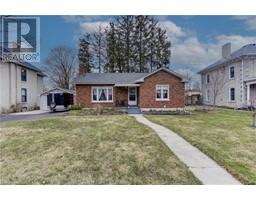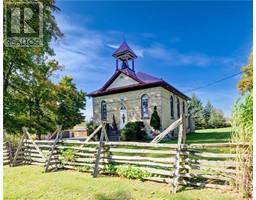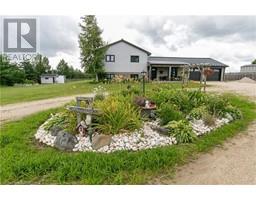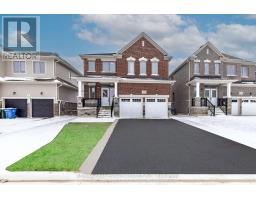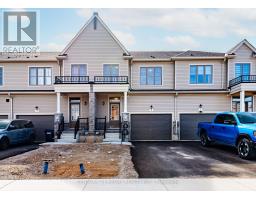243416 SOUTHGATE RD 24 Southgate, Southgate, Ontario, CA
Address: 243416 SOUTHGATE RD 24, Southgate, Ontario
Summary Report Property
- MKT ID40574012
- Building TypeHouse
- Property TypeSingle Family
- StatusBuy
- Added22 weeks ago
- Bedrooms4
- Bathrooms2
- Area1408 sq. ft.
- DirectionNo Data
- Added On18 Jun 2024
Property Overview
Discover the perfect blend of tranquility and privacy on this 7.8-acre treed property. This exceptional home offers a unique opportunity to enjoy spacious living in a serene, private setting. The home features four bedrooms, offering plenty of space for family, guests, or a home office. The primary bedroom boasts an ensuite bathroom, a walk-in closet as well as a set of doors leading to a private deck. The home’s raised ranch design combines aesthetic appeal with functional living. Elevated main living areas offer enhanced views and natural light, contributing to a warm and inviting atmosphere. Large deck on the main overlooking the front yard and driveway. The property includes a large detached garage/shop, perfect for hobbyists, DIY enthusiasts, or those needing extra storage. The loft space adds flexibility or additional storage and you can stay productive year-round as it is heated with an outdoor wood furnace. This feature ensures comfort during the colder months, making it a versatile workspace. (id:51532)
Tags
| Property Summary |
|---|
| Building |
|---|
| Land |
|---|
| Level | Rooms | Dimensions |
|---|---|---|
| Lower level | Family room | 25'9'' x 17'8'' |
| Recreation room | 34'10'' x 24'2'' | |
| Bedroom | 11'3'' x 12'9'' | |
| Main level | Bedroom | 11'9'' x 11'11'' |
| Bedroom | 11'9'' x 10'3'' | |
| 4pc Bathroom | 7'11'' x 8'7'' | |
| Full bathroom | 7'6'' x 5'9'' | |
| Primary Bedroom | 18'10'' x 10'4'' | |
| Eat in kitchen | 19'3'' x 10'0'' | |
| Living room | 20'7'' x 25'1'' |
| Features | |||||
|---|---|---|---|---|---|
| Country residential | Detached Garage | Dishwasher | |||
| Refrigerator | Satellite Dish | Stove | |||
| Microwave Built-in | Hood Fan | Window Coverings | |||
| Garage door opener | None | ||||




















































