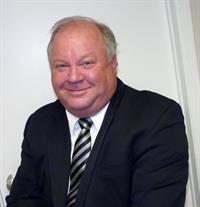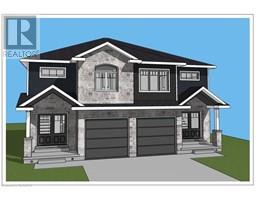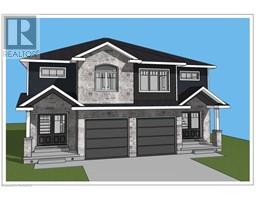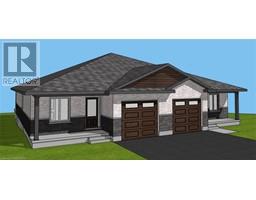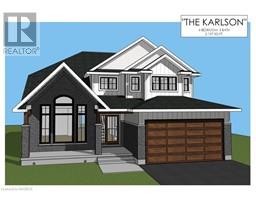411768 SOUTHGATE SIDEROAD 41 Southgate, Southgate, Ontario, CA
Address: 411768 SOUTHGATE SIDEROAD 41, Southgate, Ontario
Summary Report Property
- MKT ID40686756
- Building TypeHouse
- Property TypeSingle Family
- StatusBuy
- Added1 days ago
- Bedrooms4
- Bathrooms2
- Area2277 sq. ft.
- DirectionNo Data
- Added On07 Jan 2025
Property Overview
Looking for a show stopper of a country getaway, then look no further. This home located just outside of Holstein has seen extensive renovations over the last few years and is ready for a new family to enjoy the tranquility it offers. As you enter the property you will feel part of nature with the soaring maple bush which surrounds the home giving it complete privacy. The inside has had a total makeover in Kitchen, Bathrooms, Flooring, Bedrooms, Windows, Doors, Mechanicals and more. The family room near the front foyer is a great spot to relax, entertain and watch kids/pets in the rear fenced yard from the large picture windows. Head into the custom kitchen with functional wood airtight stove. Next you will enter the real showstopper. The great room with cathedral ceilings with sliding glass doors to the wrap around deck and pool are accented with a wood beam and propane fireplace. Great for entertaining guests and family year round. To round out the main floor there are 2 large bedrooms, a 3pc bath and a pantry which is just off the kitchen. Head upstairs and you will find a custom tiled shower in the 3pc bathroom with heated floors. There is a large 3rd bedroom that overlooks the great room. Enter the primary suite with sitting area and the biggest walk in closet you can think of with custom organizers. Head outside you will love the detached garage which has a wrap around enclosed lean-to as well as a loft area on the second floor for storage. The deck surrounding the home features a fenced in area, a hot tub area as well as a sitting area next to the above ground pool. This home must be seen to truly capture the country yet luxury feel and privacy it has to offer. Contact your REALTOR today to view this beautiful home and to get the complete features list. (id:51532)
Tags
| Property Summary |
|---|
| Building |
|---|
| Land |
|---|
| Level | Rooms | Dimensions |
|---|---|---|
| Second level | 3pc Bathroom | Measurements not available |
| Primary Bedroom | 13'4'' x 18'2'' | |
| Bedroom | 9'7'' x 19'0'' | |
| Basement | Utility room | 18'0'' x 12'10'' |
| Main level | Great room | 19'11'' x 18'10'' |
| Dining room | 15'0'' x 13'2'' | |
| Bedroom | 13'6'' x 11'9'' | |
| Bedroom | 11'8'' x 13'7'' | |
| 3pc Bathroom | Measurements not available | |
| Kitchen | 12'10'' x 10'1'' | |
| Foyer | Measurements not available | |
| Family room | 16'7'' x 11'11'' |
| Features | |||||
|---|---|---|---|---|---|
| Skylight | Country residential | Automatic Garage Door Opener | |||
| Detached Garage | Dishwasher | Dryer | |||
| Refrigerator | Satellite Dish | Stove | |||
| Water softener | Washer | Microwave Built-in | |||
| Window Coverings | Wine Fridge | Garage door opener | |||
| Hot Tub | None | ||||














































