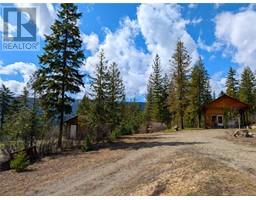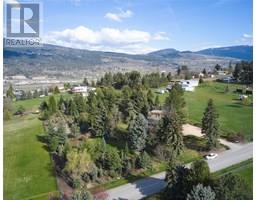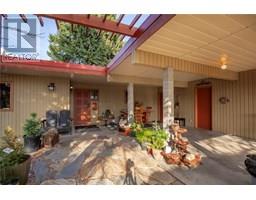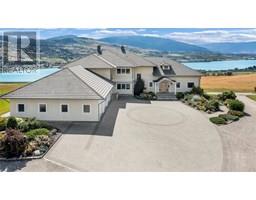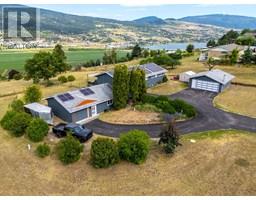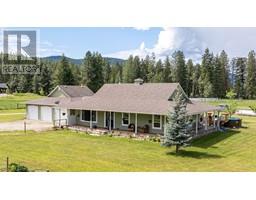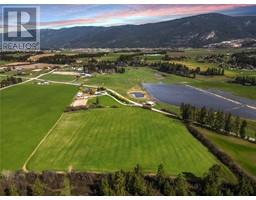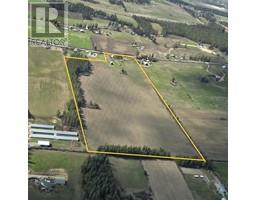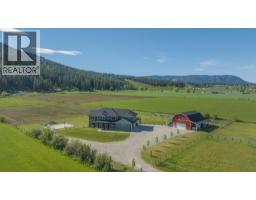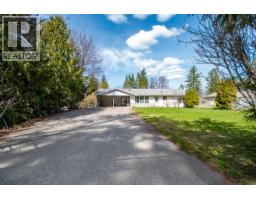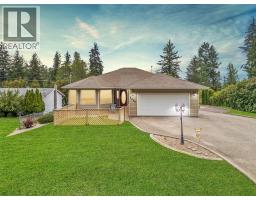4715 Grandview Flats Road Armstrong/ Spall., Spallumcheen, British Columbia, CA
Address: 4715 Grandview Flats Road, Spallumcheen, British Columbia
Summary Report Property
- MKT ID10361658
- Building TypeHouse
- Property TypeSingle Family
- StatusBuy
- Added5 days ago
- Bedrooms3
- Bathrooms1
- Area2400 sq. ft.
- DirectionNo Data
- Added On09 Sep 2025
Property Overview
The perfect blend of rural tranquility and modern convenience! This charming 3 bedroom, 1 bathroom home sits on a beautifully cared-for small acreage just minutes from Armstrong and Vernon. The home offers a spacious kitchen layout, French doors off the dining room leading to a large deck with stunning backyard and valley views, and a partially finished basement with suite potential—providing flexibility for your future plans. Major updates have already been addressed, including solar panels (2024) for energy efficiency, a new shop roof (2024), redone windows, and a 14-year young roof on the home, leaving just your personal touch to make it your own. Outbuildings include a 27x33 shop/garage, a 34x28 open 3-bay storage barn, and a 9x19 storage shed. The property is gated, fully fenced, and beautifully maintained, complete with fruit trees, a thriving vegetable garden, and plenty of space for chickens or small animals. Set in a peaceful country location, yet close to town, this property offers a rare opportunity to enjoy the true Okanagan lifestyle. Move-in ready, full of potential, and waiting for you! (id:51532)
Tags
| Property Summary |
|---|
| Building |
|---|
| Level | Rooms | Dimensions |
|---|---|---|
| Basement | Other | 34' x 28' |
| Other | 33' x 27' | |
| Other | 18' x 11' | |
| Other | 13' x 10' | |
| Other | 11' x 10' | |
| Other | 13' x 10' | |
| Recreation room | 32' x 13' | |
| Utility room | 32' x 13' | |
| Main level | Primary Bedroom | 13' x 13' |
| Bedroom | 12' x 10' | |
| 3pc Bathroom | 13' x 5' | |
| Bedroom | 12' x 9' | |
| Laundry room | 11' x 10' | |
| Dining room | 13' x 10' | |
| Living room | 21' x 15' | |
| Kitchen | 13' x 12' |
| Features | |||||
|---|---|---|---|---|---|
| Additional Parking | Carport | Detached Garage(1) | |||
| RV | Central air conditioning | ||||












































