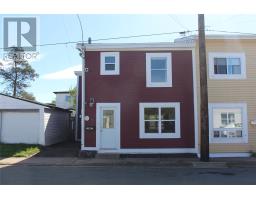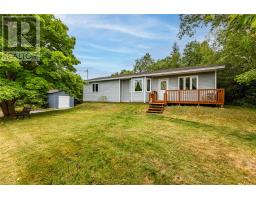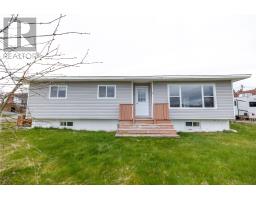26 Big Pond Road, Spaniard's Bay, Newfoundland & Labrador, CA
Address: 26 Big Pond Road, Spaniard's Bay, Newfoundland & Labrador
Summary Report Property
- MKT ID1286828
- Building TypeHouse
- Property TypeSingle Family
- StatusBuy
- Added14 weeks ago
- Bedrooms4
- Bathrooms3
- Area3830 sq. ft.
- DirectionNo Data
- Added On04 Aug 2025
Property Overview
There is no better living space than walking out to you backyard and having your very own lake frontage. The stunning large family home is located on Tilton Pond in Spaniard's Bay. This uniquely design home boasts a large foyer with a grand entrance and lots of room for that growing family. This 4 bedroom, 2.5 bathroom home sits on well manicure lot with mature trees and access to the pond. On the second level there are two bedrooms and master bedroom with an ensuite. There is a large living room with lots of natural light and a kitchen with access to a covered patio for year round BBQing. Back to the lower level this home offers a home office, another bedroom and a full bathroom. There is a large utility room, in house garage for getting out of the weather when you come home. Off the family room you will head out to a deck area that features a relaxing hot tub and view of the pond. The 24'x 28' detached garage is great for storing all your recreation vehicles and equipment or a workshop, it even has a developed loft as a bonus storage araa. There was an extensive renovation completed in 2019 with windows, doors, flooring, siding and the roof was done ten years ago. This property is an oasis that offers an everyday vacation home when you come home from work. (id:51532)
Tags
| Property Summary |
|---|
| Building |
|---|
| Land |
|---|
| Level | Rooms | Dimensions |
|---|---|---|
| Second level | Bath (# pieces 1-6) | 4PC |
| Bedroom | 10'11"" x 11'7"" | |
| Bedroom | 14'1"" x 10'2"" | |
| Ensuite | 2PC | |
| Primary Bedroom | 14'2"" x 12' | |
| Dining room | 14'6"" x 5'9"" | |
| Den | 18'1"" x 13'2"" | |
| Living room | 18' x 13'1"" | |
| Kitchen | 14'6"" x 14'8"" | |
| Main level | Not known | 14'6"" x 10'11"" |
| Mud room | 7'1"" x 11'2"" | |
| Storage | 6'7"" x 11'1"" | |
| Office | 14'6"" x 8'8"" | |
| Laundry room | 13'11"" x 18'3"" | |
| Bath (# pieces 1-6) | 4PC | |
| Bedroom | 10'6"" x 12'10"" | |
| Recreation room | 21'10"" x 12'9"" | |
| Foyer | 9'8"" x 10'9"" |
| Features | |||||
|---|---|---|---|---|---|
| Detached Garage | Dishwasher | Refrigerator | |||
| Microwave | See remarks | Washer | |||
| Dryer | |||||





















































