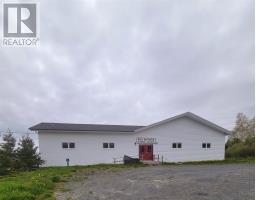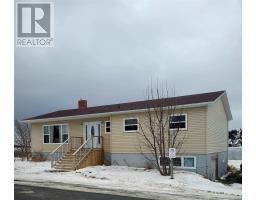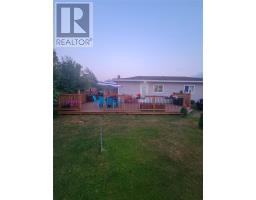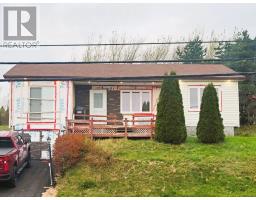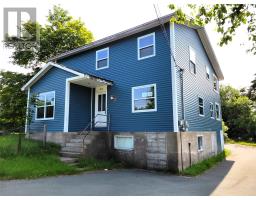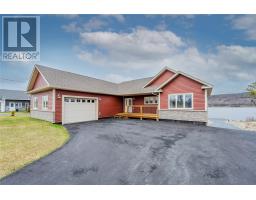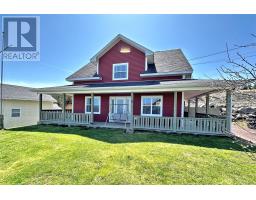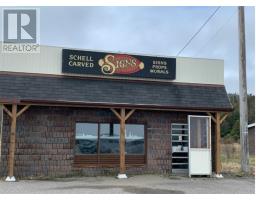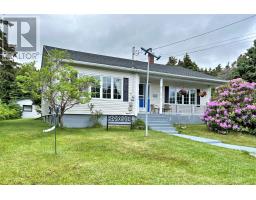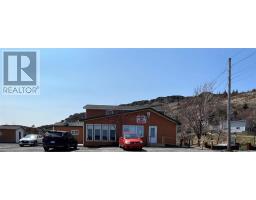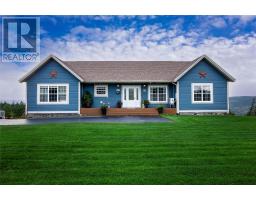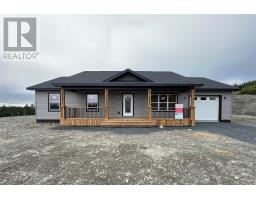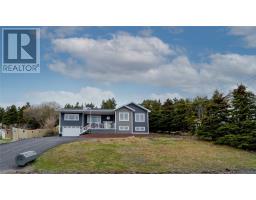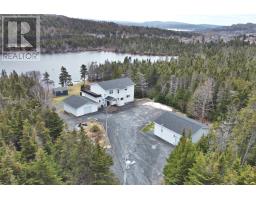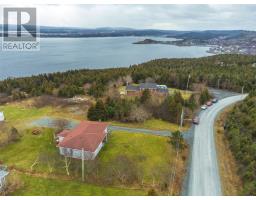1 Whalefinn Drive, Spaniards Bay, Newfoundland & Labrador, CA
Address: 1 Whalefinn Drive, Spaniards Bay, Newfoundland & Labrador
Summary Report Property
- MKT ID1258140
- Building TypeOther
- Property TypeOther
- StatusBuy
- Added45 weeks ago
- Bedrooms16
- Bathrooms8
- Area800 sq. ft.
- DirectionNo Data
- Added On27 Jun 2023
Property Overview
ATTENTION INVESTORS!! Welcome to the enviable Whalefinn Estates! Located in the heart of Spaniards Bay, with a stunning Ocean View, lies this fabulous Adult Living area that consists of 2 Modern buildings. The first building possesses 5 Units and the second building possesses 3 Units. Each Unit is approx, 800 sq ft in total. They each include fridge, stove, washer and dryer. One Unit includes a dishwasher, as well. Each Unit enjoys their own private front and back patio. Just wonderful to relax on your outdoor Patio set and have a BBQ, while watching the sunset over the Ocean. Walking through each Unit, you will find an open-concept living room, dining and Kitchen, with an array of natural lighting. A great place for entertaining! There are 2 spacious bedrooms, a full bath and laundry. Each Unit is Wheelchair accessible with 3 ft doorways, firewall to the roof, 20 inch thick soundproofing, Venmar system and hot water tank, with 120 amp panel. All Units are currently Tenant Occupied and have been for the past 12 years! These 2 buildings are being sold as a package deal! This is an incredible Investment Opportunity and a Must Sea! Take the Leap and Become your very own Entrepreneur! You won't be disappointed! (id:51532)
Tags
| Property Summary |
|---|
| Building |
|---|
| Land |
|---|
| Level | Rooms | Dimensions |
|---|---|---|
| Main level | Bedroom | 10 X 11 |
| Bedroom | 10 X 11 | |
| Bath (# pieces 1-6) | 5 X 8 | |
| Living room | 15 X 18 | |
| Kitchen | 11 X 12 |
| Features | |||||
|---|---|---|---|---|---|
| Refrigerator | Stove | Washer | |||
| Dryer | Air exchanger | ||||







