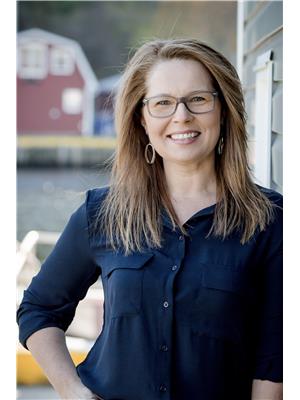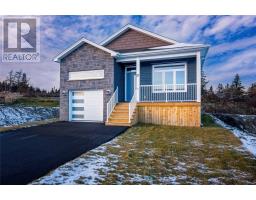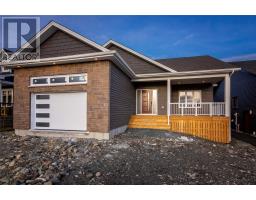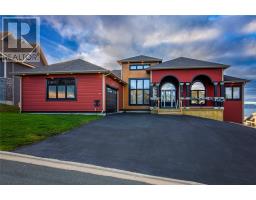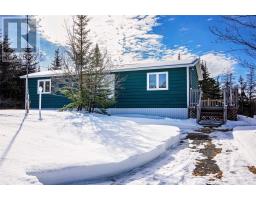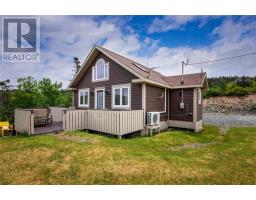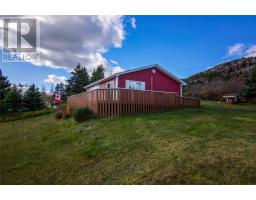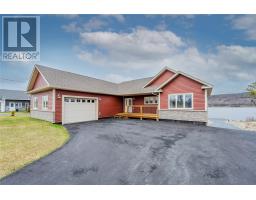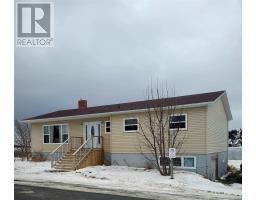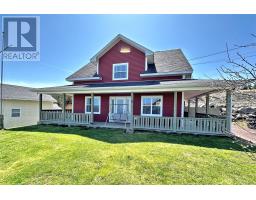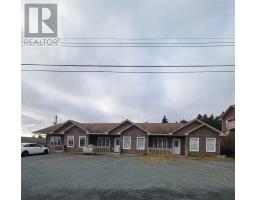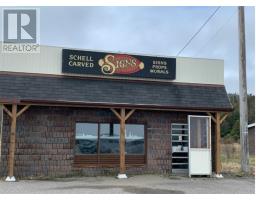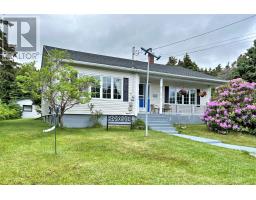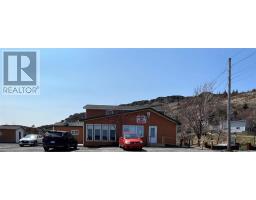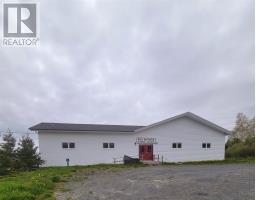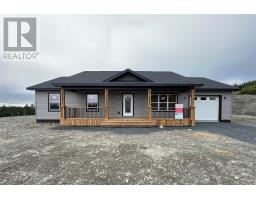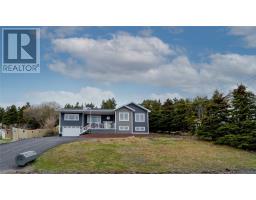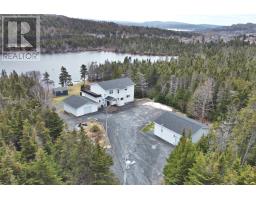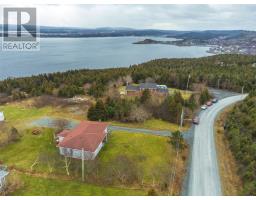193 Ridge Road, Spaniards Bay, Newfoundland & Labrador, CA
Address: 193 Ridge Road, Spaniards Bay, Newfoundland & Labrador
Summary Report Property
- MKT ID1263346
- Building TypeHouse
- Property TypeSingle Family
- StatusBuy
- Added34 weeks ago
- Bedrooms6
- Bathrooms4
- Area5300 sq. ft.
- DirectionNo Data
- Added On13 Sep 2023
Property Overview
This 5300sq ft bungalow is situated on an oversized green space lot with stunning views and privacy. This property has many extras including- in floor heating throughout, 3 mini split heat pumps, water filtration system, 15 x 30 heated pool (the pool is heated by a forced air radiant heat furnace in garage, It’s a steel pool, it’s not under ground), 2 hot water tanks (one replaced recently), detached 20 x 28 ft heated wired garage with loft access . The main level features a open concept kitchen (appliances included), dining & living room, one side of main features a primary bedroom, breathtaking ensuite with soaker tub, shower & walk in a closet plus an additional office/bed. The opposite side features 2 bedrooms, main bath, laundry and walk out to the back patio. The above ground basement features a den (with kitchenette, full bath & bonus room ), 2 bedrooms, full bath, utility room, storage room and walkout. You have connection to multiple ATV trails. It’s the very last property in on Ridge Rd ! (id:51532)
Tags
| Property Summary |
|---|
| Building |
|---|
| Land |
|---|
| Level | Rooms | Dimensions |
|---|---|---|
| Basement | Storage | 11x12 |
| Utility room | 6x7 | |
| Bath (# pieces 1-6) | 6.5x7 | |
| Recreation room | 15x31 | |
| Bedroom | 13.2x14.5 | |
| Bedroom | 11x13 | |
| Bath (# pieces 1-6) | 6.5x8 | |
| Not known | 13x15 | |
| Den | 14.5x17.7 | |
| Main level | Bath (# pieces 1-6) | 8.5x11 |
| Bedroom | 12x12.5 | |
| Bedroom | 11x13.5 | |
| Office | 11x14 | |
| Ensuite | 8.5x16 | |
| Primary Bedroom | 15x16 | |
| Foyer | 7x18 | |
| Living room | 12x17 | |
| Dining room | 17x19.5 | |
| Kitchen | 12.5x20 |
| Features | |||||
|---|---|---|---|---|---|
| Carport | Detached Garage | ||||







































