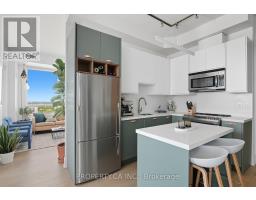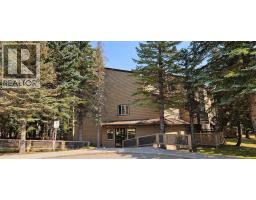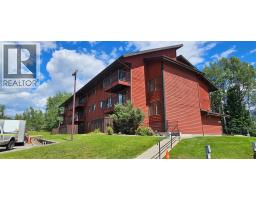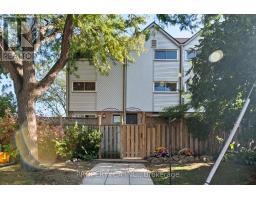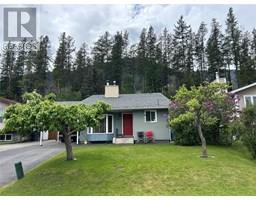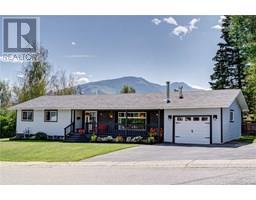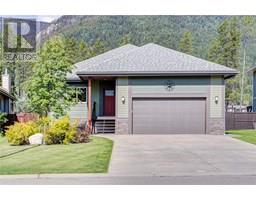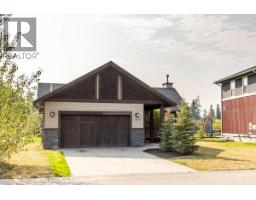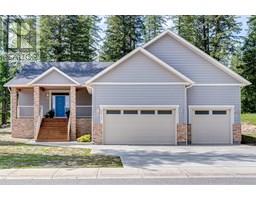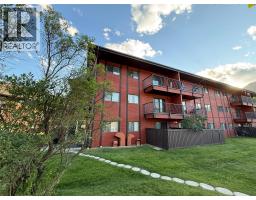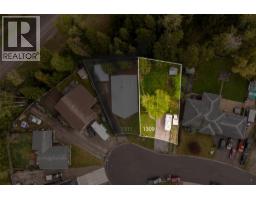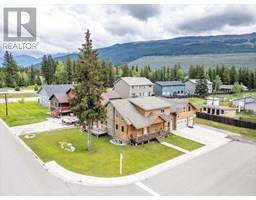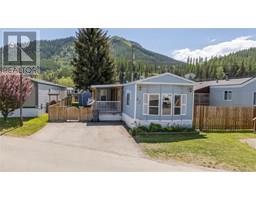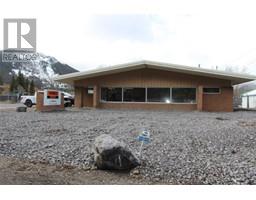1286 Ponderosa Drive Unit# 222B Sparwood, Sparwood, British Columbia, CA
Address: 1286 Ponderosa Drive Unit# 222B, Sparwood, British Columbia
Summary Report Property
- MKT ID10364258
- Building TypeApartment
- Property TypeSingle Family
- StatusBuy
- Added14 hours ago
- Bedrooms2
- Bathrooms1
- Area793 sq. ft.
- DirectionNo Data
- Added On03 Oct 2025
Property Overview
Discover modern living in this stylish top-floor, furnished 2-bedroom corner condo. This bright and inviting home features, a sleek white kitchen with contemporary cabinetry, stunning countertops, a tile backsplash, and a functional island that is perfect for cooking and entertaining. Durable vinyl plank flooring flows throughout, and the convenience of in-suite laundry adds to the appeal. A built-in Heat Recovery Ventilator (HRV) system keeps the air in your home fresh, clean, and comfortable year-round. Step outside and enjoy unbeatable mountain views from your deck, truly a must see in person! Ponderosa Manor is a professionally managed building in a prime location, right next to a convenience store, pizza shop and bowling alley. Outdoor enthusiasts will love the nearby trail network, offering direct access to the Elk River and scenic mountain hikes. This move in ready condo is available for quick possession, don’t miss out on this exceptional opportunity! (id:51532)
Tags
| Property Summary |
|---|
| Building |
|---|
| Level | Rooms | Dimensions |
|---|---|---|
| Main level | Laundry room | 6'5'' x 5' |
| Full bathroom | 7'8'' x 5'2'' | |
| Bedroom | 10' x 8'6'' | |
| Primary Bedroom | 12' x 9'7'' | |
| Living room | 14' x 10'11'' | |
| Kitchen | 13' x 9'6'' |
| Features | |||||
|---|---|---|---|---|---|
| Central island | Balcony | Refrigerator | |||
| Dishwasher | Range - Electric | Microwave | |||
| Washer & Dryer | |||||

































