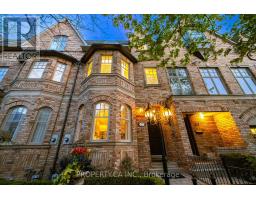1330 WOODLAND PLACE, Sparwood, British Columbia, CA
Address: 1330 WOODLAND PLACE, Sparwood, British Columbia
Summary Report Property
- MKT ID2477838
- Building TypeHouse
- Property TypeSingle Family
- StatusBuy
- Added1 weeks ago
- Bedrooms3
- Bathrooms3
- Area2563 sq. ft.
- DirectionNo Data
- Added On19 Jun 2024
Property Overview
Check out this beautiful 3 bedroom, 3 bath family home with an attached double car garage located in a quiet cul-de-sac. Nestled amongst the trees and backing onto park land, this home has an abundance of privacy. Upon entering the front door you're greeted by a very open living area with a cozy gas stove complete with the kitchen and dining area and easy access to your back deck. A spacious kitchen with a well appointed island will be a perfect gathering place for friends and family. The relaxing master bedroom is complemented by a spacious walk in closet complete with built in shelving, and across from it, a full ensuite bathroom with heated floors. The master bedroom also has a bonus access to the back deck and a nice sized bay window which is perfect to take in the forested views at the rear of the home. Quality hardwood floors adorn the main floor giving way to tile in the entranceway and bathrooms. Downstairs there is a huge rec room with a second gas stove, a walk out sliding door to your back yard and even a wet bar! On this level you also have your third 4 piece bathroom with heated floors, an ample sized storage room and a third bedroom with full sized windows. This home has to be seen to truly appreciate! (id:51532)
Tags
| Property Summary |
|---|
| Building |
|---|
| Level | Rooms | Dimensions |
|---|---|---|
| Lower level | Full bathroom | Measurements not available |
| Bedroom | 11'11 x 11'9 | |
| Recreation room | 29 x 25 | |
| Storage | 17 x 9'8 | |
| Utility room | 9'6 x 7'6 | |
| Main level | Foyer | 6 x 5'4 |
| Living room | 16 x 12'5 | |
| Kitchen | 12 x 10 | |
| Dining room | 11 x 10 | |
| Full bathroom | Measurements not available | |
| Primary Bedroom | 16 x 12'4 | |
| Ensuite | Measurements not available | |
| Bedroom | 11'5 x 10'11 | |
| Laundry room | 10 x 7'8 |
| Features | |||||
|---|---|---|---|---|---|
| Cul-de-sac | Other | Treed Lot | |||
| Dryer | Microwave | Refrigerator | |||
| Wet Bar | Washer | Central Vacuum | |||
| Dishwasher | Stove | Walk out | |||

























































