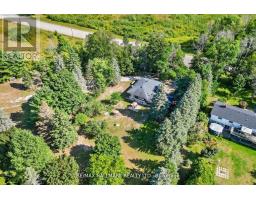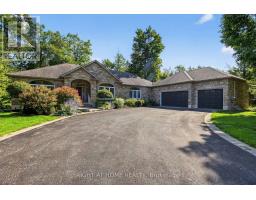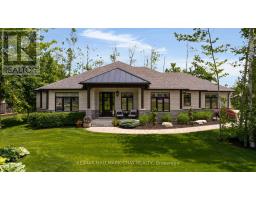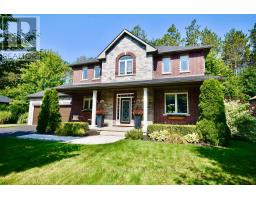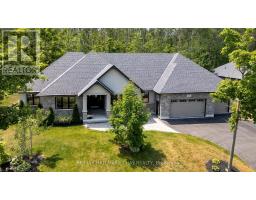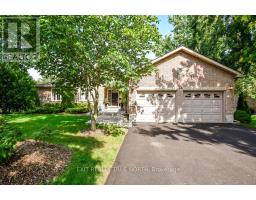35 EDER TRAIL, Springwater (Snow Valley), Ontario, CA
Address: 35 EDER TRAIL, Springwater (Snow Valley), Ontario
6 Beds3 Baths1500 sqftStatus: Buy Views : 511
Price
$1,149,999
Summary Report Property
- MKT IDS12260923
- Building TypeHouse
- Property TypeSingle Family
- StatusBuy
- Added7 days ago
- Bedrooms6
- Bathrooms3
- Area1500 sq. ft.
- DirectionNo Data
- Added On03 Oct 2025
Property Overview
Rare Offering At The Foot Of Snow Valley Ski Resort; Walk To The Hills! Large, Impeccably Kept 6 Bedroom Home. Fantastic Yard And Deck With Hot Tub For The End Of The Day. 2 Fireplaces To Enjoy Among Very Spacious Rec Room And Living Room. This All Brick Home Is In Excellent Condition With Worry-Free Generator Included, 8 Car Parking In Driveway And Large Deck And Yard For The Family To Enjoy. Bungalow With Nice Flow For Family Activities. Excellent Ski/Utility Room Accessible From Outside. Very Functional Home For A Large Family. (id:51532)
Tags
| Property Summary |
|---|
Property Type
Single Family
Building Type
House
Storeys
1
Square Footage
1500 - 2000 sqft
Community Name
Snow Valley
Title
Freehold
Land Size
29.2 x 61.3 M|under 1/2 acre
Parking Type
Attached Garage,Garage
| Building |
|---|
Bedrooms
Above Grade
3
Below Grade
3
Bathrooms
Total
6
Partial
1
Interior Features
Appliances Included
Hot Tub, Garage door opener remote(s), Central Vacuum, Water Heater, Dryer, Microwave, Stove, Washer, Window Coverings, Refrigerator
Basement Type
N/A (Finished)
Building Features
Features
Hillside, Wooded area, Irregular lot size, Flat site, Lighting, Dry
Foundation Type
Block, Concrete
Style
Detached
Architecture Style
Bungalow
Square Footage
1500 - 2000 sqft
Fire Protection
Smoke Detectors
Building Amenities
Fireplace(s)
Structures
Deck, Shed
Heating & Cooling
Cooling
Central air conditioning
Heating Type
Forced air
Utilities
Utility Type
Cable(Installed),Electricity(Installed)
Utility Sewer
Septic System
Water
Municipal water
Exterior Features
Exterior Finish
Brick
Neighbourhood Features
Community Features
School Bus
Amenities Nearby
Hospital, Public Transit, Schools, Ski area
Parking
Parking Type
Attached Garage,Garage
Total Parking Spaces
10
| Land |
|---|
Other Property Information
Zoning Description
RES
| Level | Rooms | Dimensions |
|---|---|---|
| Basement | Bedroom | 4.29 m x 3.69 m |
| Recreational, Games room | 8.5 m x 7.04 m | |
| Bedroom | 3.35 m x 2.73 m | |
| Bedroom | 3.7 m x 3.35 m | |
| Ground level | Living room | 6.1 m x 4.3 m |
| Kitchen | 5.21 m x 4.3 m | |
| Utility room | 4.3 m x 3.69 m | |
| Primary Bedroom | 4.9 m x 3.37 m | |
| Bedroom | 4.2 m x 3.6 m | |
| Bedroom | 3.7 m x 3.3 m | |
| Dining room | 3.7 m x 2.77 m |
| Features | |||||
|---|---|---|---|---|---|
| Hillside | Wooded area | Irregular lot size | |||
| Flat site | Lighting | Dry | |||
| Attached Garage | Garage | Hot Tub | |||
| Garage door opener remote(s) | Central Vacuum | Water Heater | |||
| Dryer | Microwave | Stove | |||
| Washer | Window Coverings | Refrigerator | |||
| Central air conditioning | Fireplace(s) | ||||



















































