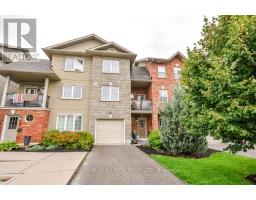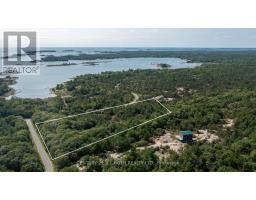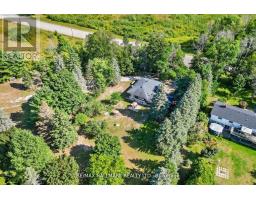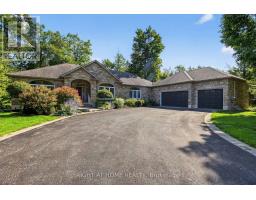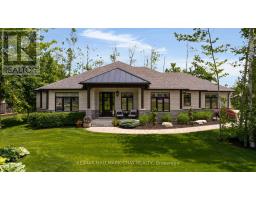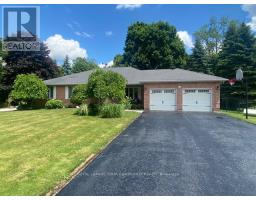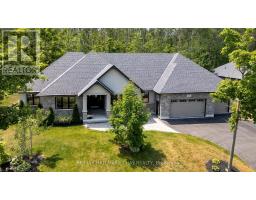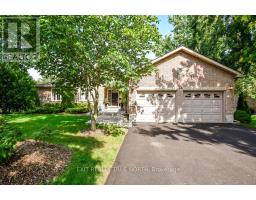12 LLOYD COOK DRIVE E, Springwater (Snow Valley), Ontario, CA
Address: 12 LLOYD COOK DRIVE E, Springwater (Snow Valley), Ontario
Summary Report Property
- MKT IDS12317238
- Building TypeHouse
- Property TypeSingle Family
- StatusBuy
- Added1 weeks ago
- Bedrooms3
- Bathrooms4
- Area1500 sq. ft.
- DirectionNo Data
- Added On03 Oct 2025
Property Overview
Nestled in the heart of Springwater's prestigious estate community, this exceptional property blends upscale living with a backyard oasis designed for total relaxation and entertaining. Enjoy summer days in the sun-drenched inground pool, now updated with a brand-new liner, pool cover, and freshly poured concrete surround, backing onto mature woodlands for unmatched privacy. Inside, the open-concept layout offers a seamless flow between the custom wood kitchen, complete with granite countertops and a breakfast bar, and the inviting living spaces. The great room and dining area are anchored by a beautiful 2-sided gas fireplace, adding warmth and style. Upstairs, unwind in the expansive primary suite featuring a 4-piece ensuite and walk-in closet, while two additional spacious bedrooms and a modern 4-piece bath complete the level. The professionally finished basement provides versatile space, complete with a 3-piece bathroom, making it perfect for guests or family living. This is more than a home it's a lifestyle built for comfort, entertaining, and total escape. (id:51532)
Tags
| Property Summary |
|---|
| Building |
|---|
| Land |
|---|
| Level | Rooms | Dimensions |
|---|---|---|
| Second level | Primary Bedroom | 4.04 m x 5.38 m |
| Bedroom 2 | 4.11 m x 3.66 m | |
| Bedroom 3 | 4.14 m x 3.12 m | |
| Basement | Laundry room | 2.95 m x 2.21 m |
| Recreational, Games room | 10.36 m x 7.87 m | |
| Utility room | 4.06 m x 3.53 m | |
| Main level | Kitchen | 4.04 m x 4.01 m |
| Dining room | 4.04 m x 3.76 m | |
| Living room | 4.14 m x 7.75 m |
| Features | |||||
|---|---|---|---|---|---|
| Irregular lot size | Carpet Free | Attached Garage | |||
| Garage | Dryer | Garage door opener | |||
| Stove | Washer | Refrigerator | |||
| Fireplace(s) | |||||









































