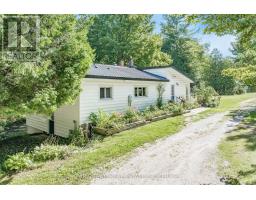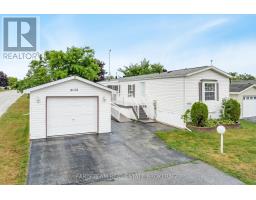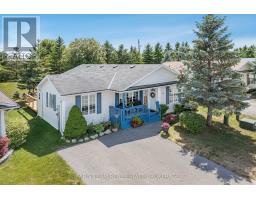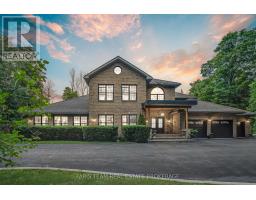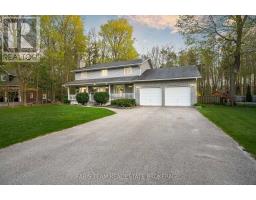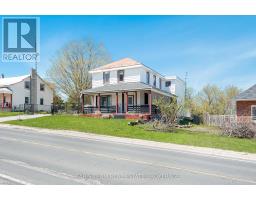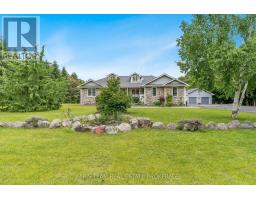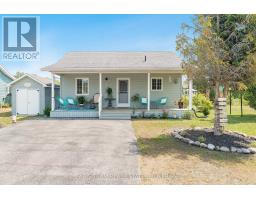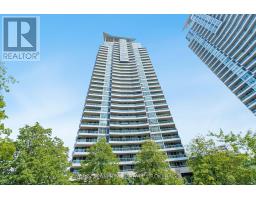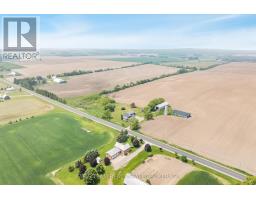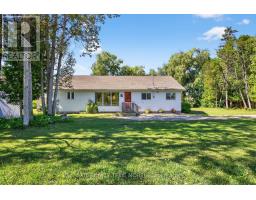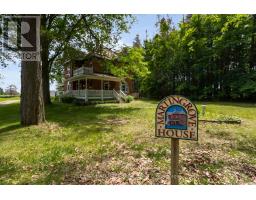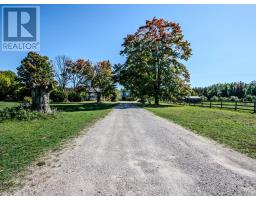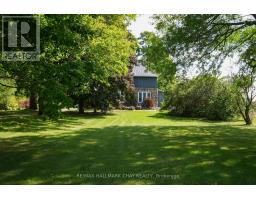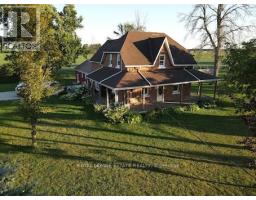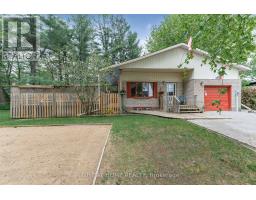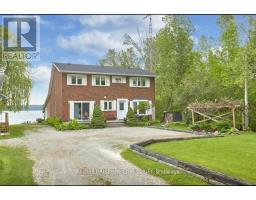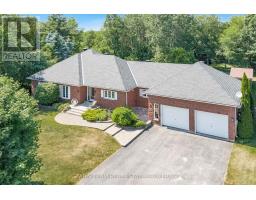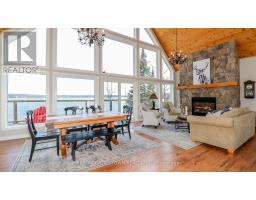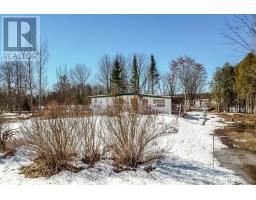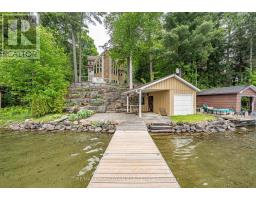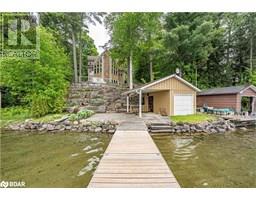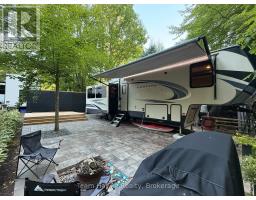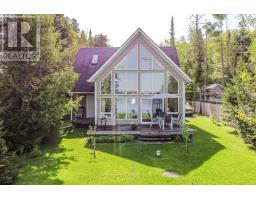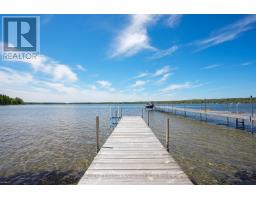2570 SUNNIDALE ROAD, Springwater, Ontario, CA
Address: 2570 SUNNIDALE ROAD, Springwater, Ontario
Summary Report Property
- MKT IDS12418156
- Building TypeHouse
- Property TypeSingle Family
- StatusBuy
- Added1 weeks ago
- Bedrooms3
- Bathrooms1
- Area700 sq. ft.
- DirectionNo Data
- Added On28 Sep 2025
Property Overview
Top 5 Reasons You Will Love This Home: 1) Appreciate this stunningly updated, truly move-in-ready three bedroom home, perfectly situated on a spacious half-acre lot, showcasing thoughtful renovations throughout, including upgraded flooring, a sleek modern kitchen, and a tastefully refreshed bathroom 2) Crafted with flexibility and function in mind, the layout offers two inviting bedrooms on the main level, while the fully finished basement extends your living space with an additional bedroom and a versatile bonus room, perfect for a home gym, creative studio, or convenient extra storage 3) Step outside into your own private oasis, where a fully fenced yard is beautifully framed by mature trees, creating an ideal setting for peaceful moments, playful afternoons, or vibrant outdoor entertaining 4) Discover the everyday convenience of a double car garage equipped with its own 100-amp panel, seamlessly paired with a cozy covered hot tub area that promises relaxation and enjoyment in every season 5) Embrace the tranquillity of a private rural escape without compromising on convenience, with shops, schools, and essential amenities just minutes away, offering the perfect balance of seclusion and accessibility. 1,049 above grade sq.ft. plus a finished basement. (id:51532)
Tags
| Property Summary |
|---|
| Building |
|---|
| Land |
|---|
| Level | Rooms | Dimensions |
|---|---|---|
| Basement | Family room | 10.27 m x 3.28 m |
| Bedroom | 3.28 m x 2.9 m | |
| Main level | Kitchen | 5.12 m x 3.43 m |
| Living room | 5.66 m x 3.44 m | |
| Sunroom | 5.7 m x 2.35 m | |
| Primary Bedroom | 4.08 m x 3.52 m | |
| Bedroom | 3.54 m x 3.3 m | |
| Mud room | 4.32 m x 2.26 m |
| Features | |||||
|---|---|---|---|---|---|
| Wooded area | Attached Garage | Garage | |||
| Dishwasher | Dryer | Microwave | |||
| Stove | Washer | Refrigerator | |||
| Central air conditioning | Fireplace(s) | ||||














































