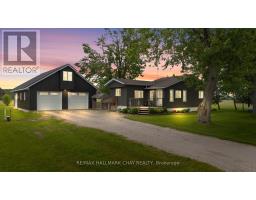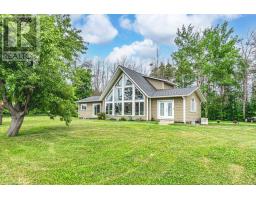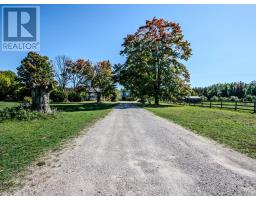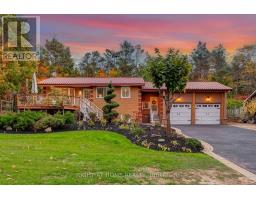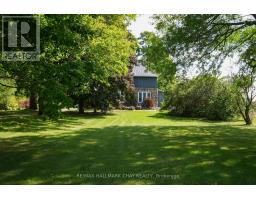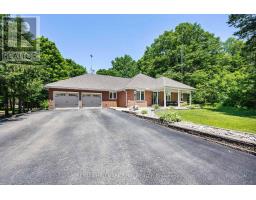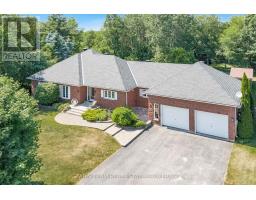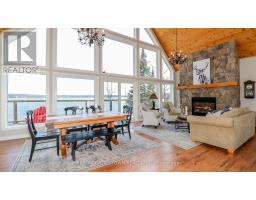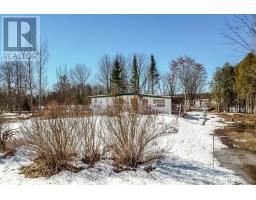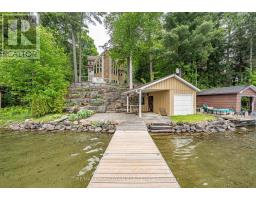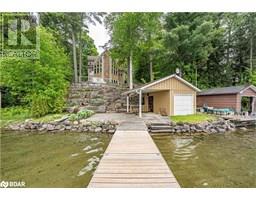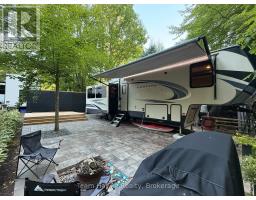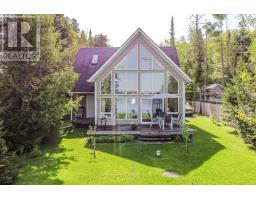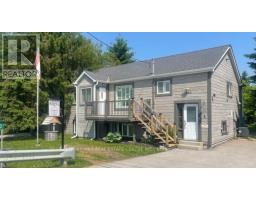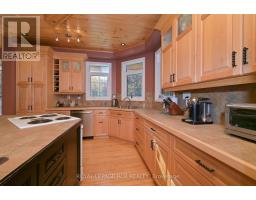3697 GEORGE JOHNSTON ROAD, Springwater, Ontario, CA
Address: 3697 GEORGE JOHNSTON ROAD, Springwater, Ontario
Summary Report Property
- MKT IDS12480031
- Building TypeHouse
- Property TypeSingle Family
- StatusBuy
- Added1 weeks ago
- Bedrooms3
- Bathrooms2
- Area700 sq. ft.
- DirectionNo Data
- Added On29 Oct 2025
Property Overview
Welcome to 3697 George Johnston Road in beautiful Springwater! Set on an impressive, 1/3 of an acre lot, this property offers endless space to enjoy. With ample parking for all of your vehicles and plenty of room for boats, trailers, or equipment. Perfect for anyone who values space, privacy, and functionality. Step inside to discover a bright and welcoming main floor filled with natural light. The beautifully updated kitchen features stainless steel appliances, modern finishes, and an open layout for easy entertaining. The finished basement provides versatility with endless options for a third bedroom, recreation room, home gym, workshop, or additional living space. Outside, you'll love the stunning deck and fire pit area, and all of the space the backyard has to offer. Conveniently located just a short drive to Highway 400, this property combines country charm with commuter convenience - offering the best of both worlds. (id:51532)
Tags
| Property Summary |
|---|
| Building |
|---|
| Level | Rooms | Dimensions |
|---|---|---|
| Basement | Bedroom | 4.88 m x 4.09 m |
| Bathroom | 1.96 m x 1 m | |
| Den | 4.62 m x 3.24 m | |
| Laundry room | 3 m x 3.31 m | |
| Utility room | 4.97 m x 4.16 m | |
| Main level | Living room | 5.84 m x 4.62 m |
| Kitchen | 3.91 m x 3.1 m | |
| Primary Bedroom | 3.44 m x 3.59 m | |
| Bathroom | 1.61 m x 2.91 m | |
| Bedroom | 3.26 m x 2.96 m |
| Features | |||||
|---|---|---|---|---|---|
| Sump Pump | No Garage | Water Heater | |||
| Water Treatment | Water purifier | Water softener | |||
| Blinds | Dishwasher | Dryer | |||
| Freezer | Microwave | Hood Fan | |||
| Stove | Washer | Window Coverings | |||
| Refrigerator | Central air conditioning | Fireplace(s) | |||


























