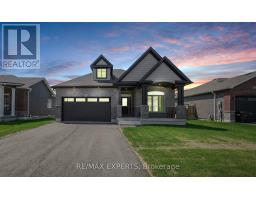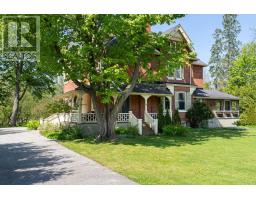51 IDLEWOOD DRIVE, Springwater, Ontario, CA
Address: 51 IDLEWOOD DRIVE, Springwater, Ontario
Summary Report Property
- MKT IDS9256691
- Building TypeHouse
- Property TypeSingle Family
- StatusBuy
- Added14 weeks ago
- Bedrooms4
- Bathrooms3
- Area0 sq. ft.
- DirectionNo Data
- Added On15 Aug 2024
Property Overview
Welcome to 51 Idlewood! Your opportunity to own a well maintained Midhurst bungalow with 3214 sq ft of finished space on two floors, with an incredibly private backyard that backs on 5 acres of land and trees. The curved driveway comes off of beautiful Rosewood Ave and adds to the curb appeal. With fantastic gardens out front and back, and trees enclosing the private yard, this has great curb appeal. This 3+1 bedroom, 2+1 bath family home has hardwood floors predominately through the main floor and has inlaw potential thanks to its inside entry stairs through the garage to the large 1 bedroom, 1 bathroom basement. The living room looks out to the quiet family neighbourhood over the front gardens and flows into the dining area which has a beautiful view of the special backyard and trees beyond. The eat in kitchen has charming glass door cupboards and a double sink complete with reverse osmosis filtered water, it also looks out into the yard where you are likely to spot birds enjoying the flowering gardens. The family room has a painted brick gas fireplace and walks out to the covered back deck, an amazing setup for outdoor meals or a morning coffee. The primary bedroom is bright and spacious with a 2 piece ensuite and a walk in closet. 2 additional main floor bedrooms and a full bathroom provide for an excellent family layout. Walk down to the basement either through the house, or down the stairs in the garage. This could easily be an in law suite with plenty of room in the basement to work with. Or keep the wet bar as is and set up a games room in the large open tile floor basement. Well maintained home: the windows, patio, front and garage doors, plus shingles, furnace, and breaker panel all have been replaced. The Midhurst community has Forest Hill School with French immersion, trails, Willow Creek, pharmacy, churches, community center, tennis and rink, all in the village. Golf & skiing nearby, Snow Valley minutes away. (id:51532)
Tags
| Property Summary |
|---|
| Building |
|---|
| Land |
|---|
| Level | Rooms | Dimensions |
|---|---|---|
| Lower level | Recreational, Games room | 6.68 m x 3.89 m |
| Utility room | 6.91 m x 3.89 m | |
| Laundry room | 7.82 m x 3.33 m | |
| Bedroom | 3.78 m x 3.71 m | |
| Family room | 9.4 m x 3.73 m | |
| Main level | Primary Bedroom | 4.75 m x 3.66 m |
| Bedroom | 4.72 m x 3.05 m | |
| Bedroom | 3.56 m x 3.02 m | |
| Living room | 6.25 m x 3.63 m | |
| Dining room | 3.56 m x 3.35 m | |
| Kitchen | 5.05 m x 3.56 m | |
| Family room | 4.75 m x 4.75 m |
| Features | |||||
|---|---|---|---|---|---|
| Irregular lot size | Backs on greenbelt | Flat site | |||
| Level | Attached Garage | Garage door opener remote(s) | |||
| Water Heater | Water softener | Water meter | |||
| Dishwasher | Dryer | Garage door opener | |||
| Microwave | Refrigerator | Stove | |||
| Washer | Separate entrance | Central air conditioning | |||
| Fireplace(s) | |||||




























































