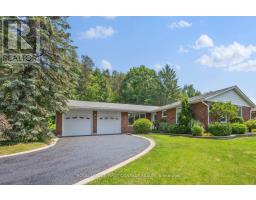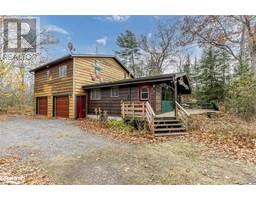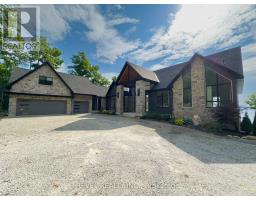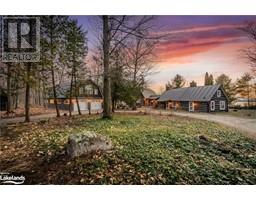32 WILLOW Drive Tiny, Tiny, Ontario, CA
Address: 32 WILLOW Drive, Tiny, Ontario
Summary Report Property
- MKT ID40621215
- Building TypeHouse
- Property TypeSingle Family
- StatusBuy
- Added18 weeks ago
- Bedrooms2
- Bathrooms1
- Area1015 sq. ft.
- DirectionNo Data
- Added On17 Jul 2024
Property Overview
Welcome to 32 Willow Drive, a Georgian Bay waterfront gem located on an elevated lot with gorgeous views over the Bay to the escarpment ski hills by Collingwood, and sunsets to die for. This cozy 2-bedroom, 1-bathroom home is situated on a beautiful 211 foot deep lot with impressive mature trees all around. An open concept eat-in kitchen/living room has a walkout to a beautiful sunroom with warm south-western exposure. The sunroom steps out to a nice flat yard area that is perfect for barbecues, relaxing and taking in the epic views. Stairs from the backyard lead down to the deck perched just above the shore. A few more stairs from the deck to a dip in the Bay. Some notable features include: 50 feet of Georgian Bay waterfront, shore deck, views from an elevated lot, mature trees, single car garage, in house laundry, forced air gas furnace & central air conditioning, drilled well and a solid building with potential to add improvements and value. Updates for peace of mind: new septic (2023); stairs to shore deck (2019); furnace (2017); spray foam insulation underneath; sun room addition (built since 2009); shingles (2008 or newer); and a drilled well. This is a fantastic opportunity to own a beautiful piece of Georgian Bay waterfront property only 1.5 hours from Toronto and 30 minutes from Barrie! (id:51532)
Tags
| Property Summary |
|---|
| Building |
|---|
| Land |
|---|
| Level | Rooms | Dimensions |
|---|---|---|
| Main level | Sunroom | 24'5'' x 11'9'' |
| Primary Bedroom | 12'1'' x 9'1'' | |
| Foyer | 5'5'' x 5'7'' | |
| 4pc Bathroom | 4'9'' x 9'10'' | |
| Laundry room | 19'6'' x 8'0'' | |
| Bedroom | 19'5'' x 7'9'' | |
| Living room | 20'10'' x 13'0'' | |
| Kitchen | 14'0'' x 8'6'' |
| Features | |||||
|---|---|---|---|---|---|
| Country residential | Recreational | Detached Garage | |||
| Dryer | Refrigerator | Stove | |||
| Washer | Central air conditioning | ||||



























































