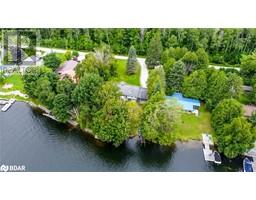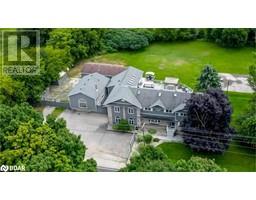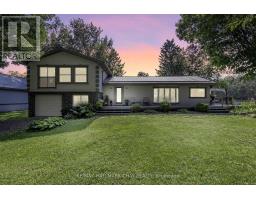5516 COUNTY ROAD 90 SP65 - Rural Springwater, Springwater, Ontario, CA
Address: 5516 COUNTY ROAD 90, Springwater, Ontario
Summary Report Property
- MKT ID40666034
- Building TypeHouse
- Property TypeSingle Family
- StatusBuy
- Added5 weeks ago
- Bedrooms2
- Bathrooms1
- Area978 sq. ft.
- DirectionNo Data
- Added On30 Dec 2024
Property Overview
IDEAL STARTER HOME OR INVESTMENT OPPORTUNITY NESTLED IN A QUIET AREA! This delightful bungalow is the perfect starter home or investment opportunity, nestled in a peaceful community just moments from Parr Park, Bear Creek Golf Club, and with easy access to highways. Offering plenty of parking, the property sits on a 167 ft deep lot, featuring a spacious backyard that’s ideal for outdoor living and entertaining. Step inside to find an open-concept layout with fresh interior paint and crown moulding throughout for a touch of elegance. The cute kitchen boasts white cabinetry, a subway-tiled backsplash, and a double sink with a window overlooking the yard. Enjoy seamless indoor-outdoor living with a walkout to the large deck, perfect for gatherings and relaxation. Additionally, this home features recently updated shingles, ensuring long-lasting durability and peace of mind. Don’t miss the opportunity to call this charming property home, it’s ready and waiting for you to unpack your bags and move right in! (id:51532)
Tags
| Property Summary |
|---|
| Building |
|---|
| Land |
|---|
| Level | Rooms | Dimensions |
|---|---|---|
| Main level | Utility room | 7'2'' x 4'7'' |
| 4pc Bathroom | Measurements not available | |
| Bedroom | 9'5'' x 11'1'' | |
| Primary Bedroom | 11'5'' x 11'1'' | |
| Foyer | 5'0'' x 10'0'' | |
| Living room | 11'11'' x 13'7'' | |
| Kitchen | 11'5'' x 16'7'' |
| Features | |||||
|---|---|---|---|---|---|
| Dishwasher | Dryer | Refrigerator | |||
| Stove | Water softener | Water purifier | |||
| Washer | Hood Fan | Window Coverings | |||
| Central air conditioning | |||||




































