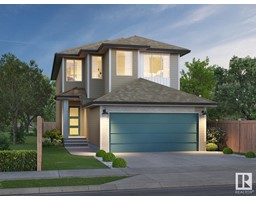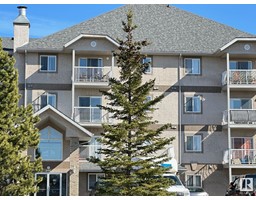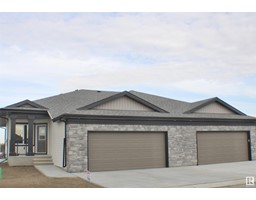11 Elwyck GA Fenwyck, Spruce Grove, Alberta, CA
Address: 11 Elwyck GA, Spruce Grove, Alberta
Summary Report Property
- MKT IDE4407395
- Building TypeHouse
- Property TypeSingle Family
- StatusBuy
- Added9 weeks ago
- Bedrooms4
- Bathrooms3
- Area2327 sq. ft.
- DirectionNo Data
- Added On06 Dec 2024
Property Overview
Stunning 4-bedroom home on a walkout lot in the prestigious Fenwyck community, featuring a front-attached double garage. The main floor includes a versatile den/bedroom and a full bathroom. The kitchen showcases a sleek, ultra-modern built-in wall oven and microwave, complemented by ceiling-height cabinetry and a large island, offering ample counter space for your culinary creativity. The living area boasts an open-to-above design. Upstairs, you'll find 3 bedrooms, including a luxurious primary suite with floor-to-ceiling tiled en-suite, a free-standing tub, and a spacious walk-in closet. With 9-foot ceilings throughout, 8-foot doors, and an EXTENDED garage with a side door, the home also features a walkout basement that opens onto serene green space. (id:51532)
Tags
| Property Summary |
|---|
| Building |
|---|
| Level | Rooms | Dimensions |
|---|---|---|
| Main level | Living room | 4.33 m x Measurements not available |
| Kitchen | 4.51 m x Measurements not available | |
| Bedroom 2 | Measurements not available x 2.7 m | |
| Upper Level | Primary Bedroom | 4.53 m x Measurements not available |
| Bedroom 3 | Measurements not available x 3.6 m | |
| Bedroom 4 | Measurements not available x 3.6 m |
| Features | |||||
|---|---|---|---|---|---|
| See remarks | No back lane | Attached Garage | |||
| Dryer | Garage door opener remote(s) | Garage door opener | |||
| Hood Fan | Oven - Built-In | Gas stove(s) | |||
| Washer | Window Coverings | Walk out | |||
| Ceiling - 9ft | |||||








































































