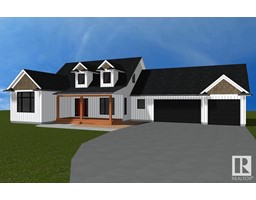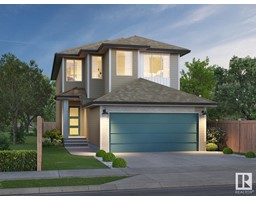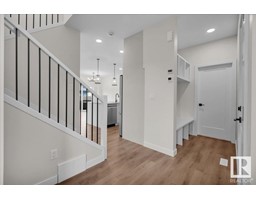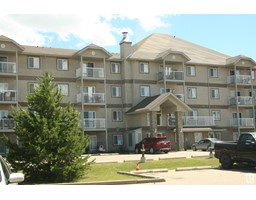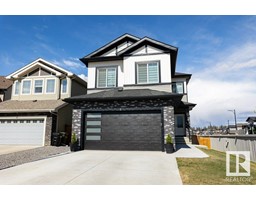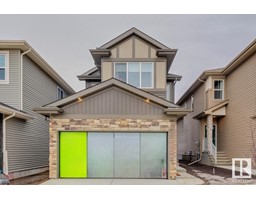11 LINCOLN COURT Stoneshire, Spruce Grove, Alberta, CA
Address: 11 LINCOLN COURT, Spruce Grove, Alberta
Summary Report Property
- MKT IDE4432720
- Building TypeHouse
- Property TypeSingle Family
- StatusBuy
- Added3 weeks ago
- Bedrooms3
- Bathrooms4
- Area2640 sq. ft.
- DirectionNo Data
- Added On27 Apr 2025
Property Overview
Breathtaking! From the great room open to above, to the quartz laden designer kitchen & counters throughout, majestic floor to ceiling fireplace, an abundance of stamped concrete upgrades to the driveway & extra wide sidewalks. Triple pane windows, 9ft ceilings & 8ft doors throughout. Side entrance for future suite potential. Upstairs features a separate laundry room, with ample cabinetry, & a large bonus room! The primary bedroom oasis features a 5pc spa-inspired & integrated bath, & a walk-through closet with direct laundry access. The 2nd & 3rd good-sized bedrooms share a Jack & Jill 5 pc bath. The 28.9 x 23.5 triple car garage boasts extra storage height. Perfectly positioned on an exquisitely landscaped & fenced, south-facing, pie-shaped lot tucked into this peaceful cul-de-sac. Experience Spruce Grove to its fullest...City close & urban quiet! Extremely Energy Efficient, fantastic location & turn-key move-in ready. It's the perfect time to enjoy your manicured, fully fenced, private south-OASIS! (id:51532)
Tags
| Property Summary |
|---|
| Building |
|---|
| Land |
|---|
| Level | Rooms | Dimensions |
|---|---|---|
| Main level | Living room | Measurements not available |
| Dining room | Measurements not available | |
| Kitchen | Measurements not available | |
| Family room | Measurements not available | |
| Den | Measurements not available | |
| Upper Level | Primary Bedroom | Measurements not available |
| Bedroom 2 | Measurements not available | |
| Bedroom 3 | Measurements not available | |
| Bonus Room | Measurements not available | |
| Laundry room | Measurements not available |
| Features | |||||
|---|---|---|---|---|---|
| Cul-de-sac | Private setting | Closet Organizers | |||
| No Animal Home | No Smoking Home | Attached Garage | |||
| Dishwasher | Dryer | Garage door opener remote(s) | |||
| Garage door opener | Microwave Range Hood Combo | Refrigerator | |||
| Stove | Washer | Vinyl Windows | |||




































































