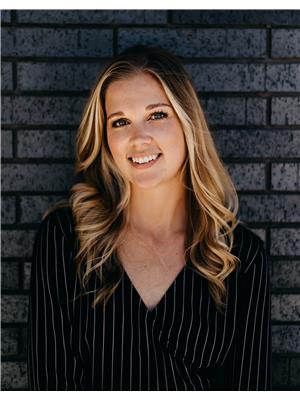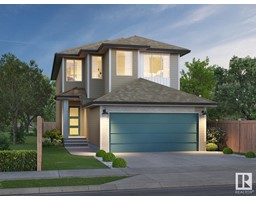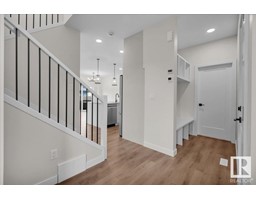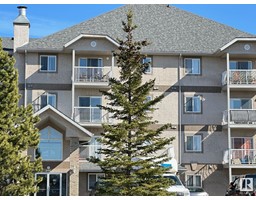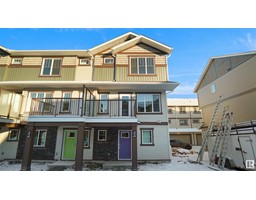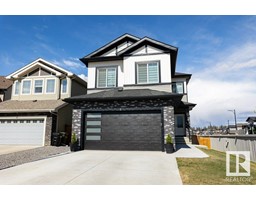124 HILLDOWNS DR Hilldowns, Spruce Grove, Alberta, CA
Address: 124 HILLDOWNS DR, Spruce Grove, Alberta
Summary Report Property
- MKT IDE4423489
- Building TypeHouse
- Property TypeSingle Family
- StatusBuy
- Added3 weeks ago
- Bedrooms3
- Bathrooms3
- Area2048 sq. ft.
- DirectionNo Data
- Added On10 Mar 2025
Property Overview
Gorgeous home in desirable Hilldowns! This beautifully designed home offers a sprawling kitchen with ample cabinet space, a generous island & a cozy fireplace that adds warmth to the inviting atmosphere. Upstairs, you'll find a spacious bonus room, ideal for movie nights or watching the big game. The upper level also features 3 bedrooms and 2 full bathrooms, incl. a stunning 5-piece ensuite that flows seamlessly into your walk-in closet. The Jack-&-Jill bathroom conveniently connects the additional spacious bedrooms. The partially finished basement comes with gym flooring, making it the perfect multipurpose space, or you can finish to your needs. The backyard is a true retreat, offering plenty of space to enjoy the outdoors. With a large deck, pergola, shed & dog run, this space is perfect for relaxing or entertaining. The 3-car heated garage incl. an electric vehicle charger outlet & an extra-long driveway! Close to parks, shopping, schools & a quick jaunt to Edmonton - this home truly has it all! (id:51532)
Tags
| Property Summary |
|---|
| Building |
|---|
| Land |
|---|
| Level | Rooms | Dimensions |
|---|---|---|
| Main level | Living room | 3.99 m x 5.13 m |
| Dining room | 3.48 m x 3.05 m | |
| Kitchen | 3.48 m x 3.91 m | |
| Upper Level | Primary Bedroom | 4.01 m x 3.81 m |
| Bedroom 2 | 3.57 m x 4.66 m | |
| Bedroom 3 | 3.16 m x 3.39 m | |
| Bonus Room | 5.55 m x 4.77 m |
| Features | |||||
|---|---|---|---|---|---|
| Flat site | No Smoking Home | Heated Garage | |||
| Oversize | Attached Garage | Dishwasher | |||
| Dryer | Garage door opener remote(s) | Garage door opener | |||
| Microwave Range Hood Combo | Oven - Built-In | Refrigerator | |||
| Storage Shed | Stove | Washer | |||
| Window Coverings | Central air conditioning | ||||































































