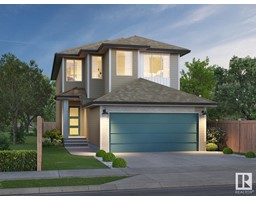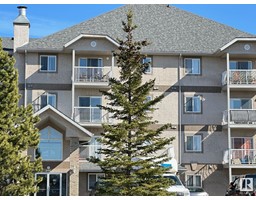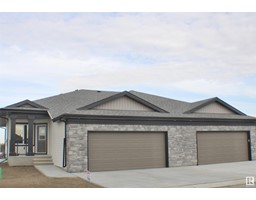15 ETON LI Easton, Spruce Grove, Alberta, CA
Address: 15 ETON LI, Spruce Grove, Alberta
3 Beds3 Baths1635 sqftStatus: Buy Views : 908
Price
$480,000
Summary Report Property
- MKT IDE4420368
- Building TypeHouse
- Property TypeSingle Family
- StatusBuy
- Added7 days ago
- Bedrooms3
- Bathrooms3
- Area1635 sq. ft.
- DirectionNo Data
- Added On05 Feb 2025
Property Overview
This beautiful 2-storey home in Spruce Grove offers a bright, open-concept main floor with vinyl plank flooring and triple pane vinyl windows throughout. The living room provides a cozy electric fireplace. The spacious kitchen comes equipped with all appliances, and a convenient 2-pc bath is tucked nearby. At the back door, there is a functional mudroom with a bench and cubbies. Upstairs, you'll find a versatile bonus room, 2 bedrooms, a 4-pc bath, and a laundry area. The primary bedroom features a 5-pc ensuite with dual sinks and a large walk-in closet. Enjoy the convenience of a separate side entrance to the unfinished basement, offering suite potential. A double detached garage completes this future home. (id:51532)
Tags
| Property Summary |
|---|
Property Type
Single Family
Building Type
House
Storeys
2
Square Footage
1635.8991 sqft
Title
Freehold
Neighbourhood Name
Easton
Land Size
284.28 m2
Built in
2025
Parking Type
Detached Garage
| Building |
|---|
Bathrooms
Total
3
Partial
1
Interior Features
Appliances Included
Dishwasher, Microwave Range Hood Combo, Refrigerator, Stove
Basement Type
Full (Unfinished)
Building Features
Features
Park/reserve, No Animal Home, No Smoking Home
Style
Detached
Square Footage
1635.8991 sqft
Fire Protection
Smoke Detectors
Building Amenities
Ceiling - 9ft, Vinyl Windows
Heating & Cooling
Heating Type
Forced air
Parking
Parking Type
Detached Garage
| Level | Rooms | Dimensions |
|---|---|---|
| Main level | Living room | Measurements not available |
| Dining room | Measurements not available | |
| Kitchen | Measurements not available | |
| Upper Level | Primary Bedroom | Measurements not available |
| Bedroom 2 | Measurements not available | |
| Bedroom 3 | Measurements not available | |
| Bonus Room | Measurements not available |
| Features | |||||
|---|---|---|---|---|---|
| Park/reserve | No Animal Home | No Smoking Home | |||
| Detached Garage | Dishwasher | Microwave Range Hood Combo | |||
| Refrigerator | Stove | Ceiling - 9ft | |||
| Vinyl Windows | |||||

























