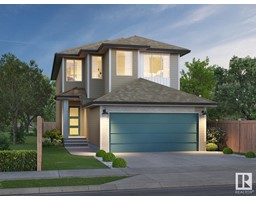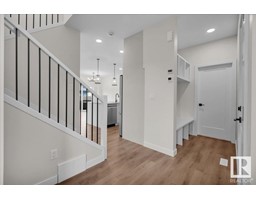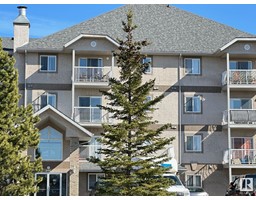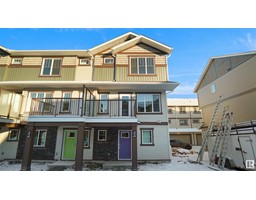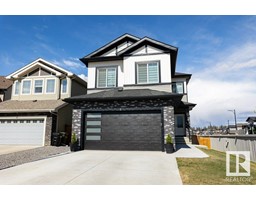#17 85 SPRUCE VILLAGE DR Spruce Village, Spruce Grove, Alberta, CA
Address: #17 85 SPRUCE VILLAGE DR, Spruce Grove, Alberta
Summary Report Property
- MKT IDE4425288
- Building TypeDuplex
- Property TypeSingle Family
- StatusBuy
- Added3 weeks ago
- Bedrooms3
- Bathrooms3
- Area1277 sq. ft.
- DirectionNo Data
- Added On13 Mar 2025
Property Overview
Welcome to this 1277 square foot 2 storey WALKOUT half duplex in Vanderbilt common. This home features 3 bedrooms, 2.5 bathrooms, single attached garage and a rare unfinished walkout basement. The main floor is a open concept living room-kitchen- dining area. The kitchen has a large eat up island and plenty of counter space for the cook in the family. The cozy living room features a gas fireplace, lots of natural light and space for the whole family to enjoy. The top floor has the 3 bedrooms. The main full bathroom separates the primary bedroom from the two additional bedrooms. The large primary bedroom features a full ensuite and walk in closet. The walkout basement comes unfinished and ready for you to create any additional space you need. It would be great for an entertainment area, home office, etc. Laundry is located in the basement. The home comes landscaped and a single attached garage with additional parking space on the drive way. (id:51532)
Tags
| Property Summary |
|---|
| Building |
|---|
| Land |
|---|
| Level | Rooms | Dimensions |
|---|---|---|
| Main level | Living room | 4.53 m x 3.23 m |
| Dining room | 3.46 m x 2.48 m | |
| Kitchen | 3.96 m x 2.48 m | |
| Upper Level | Primary Bedroom | 4.53 m x 3.31 m |
| Bedroom 2 | 4 m x 2.6 m | |
| Bedroom 3 | 3.76 m x 3.11 m |
| Features | |||||
|---|---|---|---|---|---|
| Attached Garage | Dishwasher | Dryer | |||
| Microwave Range Hood Combo | Refrigerator | Stove | |||
| Washer | |||||





























