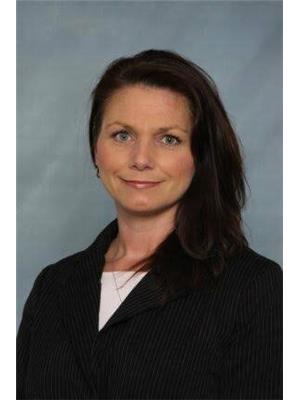22 KIWYCK LI Fenwyck, Spruce Grove, Alberta, CA
Address: 22 KIWYCK LI, Spruce Grove, Alberta
Summary Report Property
- MKT IDE4410020
- Building TypeHouse
- Property TypeSingle Family
- StatusBuy
- Added5 weeks ago
- Bedrooms4
- Bathrooms3
- Area2078 sq. ft.
- DirectionNo Data
- Added On07 Dec 2024
Property Overview
BRAND NEW HOME Built by Award Winning Builder Montorio Homes, Backing Walking Trail, the Salerno is a Classic Beauty Mixed with many Modern Details Featuring 18' Feet Open to Below in the Great Room c/w Electric Fireplace. The Floorplan is Ideal for Families Looking for Functional Living Spaces this home offers Bedroom/Full Bathroom on Main Floor, Mudroom and Walk-In Pantry. The Designer Kitchen has Plenty of Counterspace for Entertaining and Meal Preparation, an Abundance of Natural Light. Upgrades Include 9' Ceilings, Luxury Vinyl Plank, Soft Close Cabinets, Quartz Countertops, Railing with Metal Spindles and SEPERATE ENTRANCE to Basement for Future Rental Income. Live Among Scenic Luxury in the growing Community of Fenwyck. Fenwyck is an Expansive Community Bordering an 80 acre Environmental Reserve. (id:51532)
Tags
| Property Summary |
|---|
| Building |
|---|
| Level | Rooms | Dimensions |
|---|---|---|
| Main level | Living room | Measurements not available |
| Dining room | Measurements not available | |
| Kitchen | Measurements not available | |
| Bedroom 4 | Measurements not available | |
| Upper Level | Primary Bedroom | Measurements not available |
| Bedroom 2 | Measurements not available | |
| Bedroom 3 | Measurements not available | |
| Bonus Room | Measurements not available |
| Features | |||||
|---|---|---|---|---|---|
| See remarks | Flat site | Exterior Walls- 2x6" | |||
| No Animal Home | No Smoking Home | Level | |||
| Attached Garage | Garage door opener | Hood Fan | |||
| Ceiling - 9ft | Vinyl Windows | ||||






















































