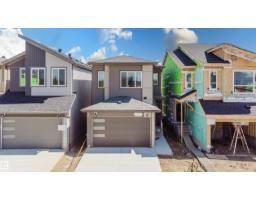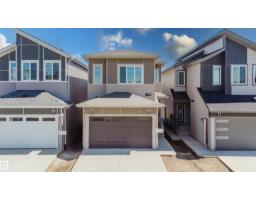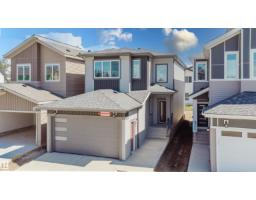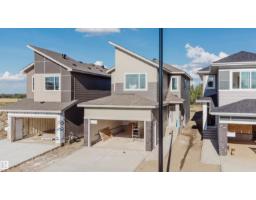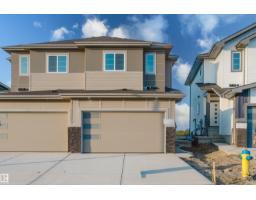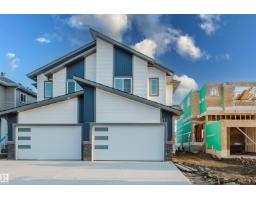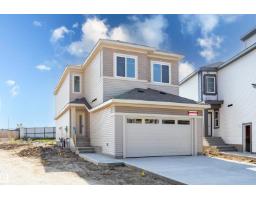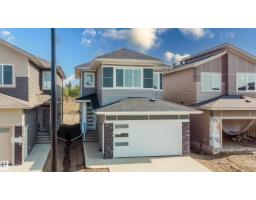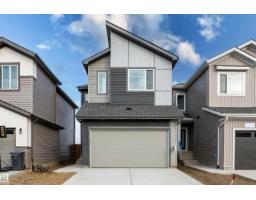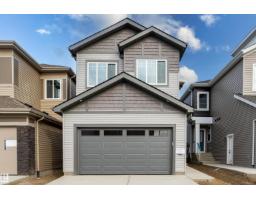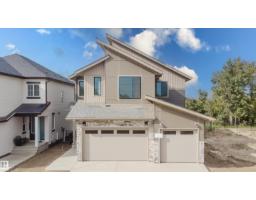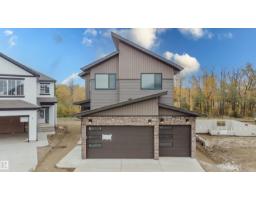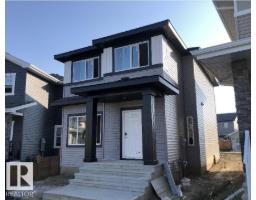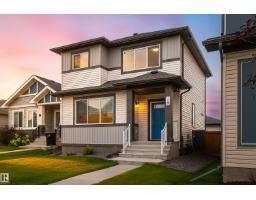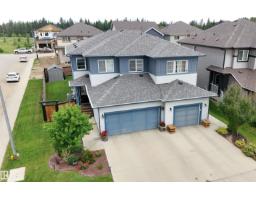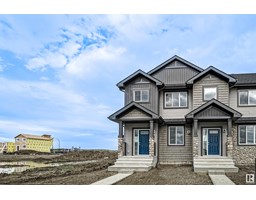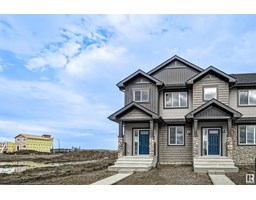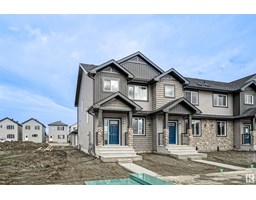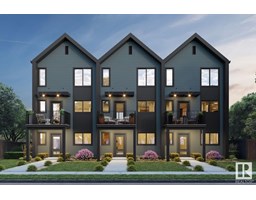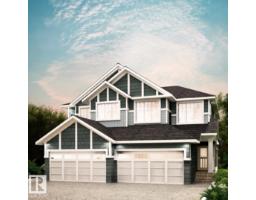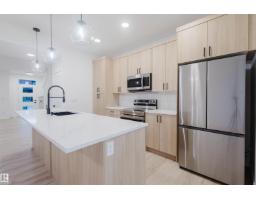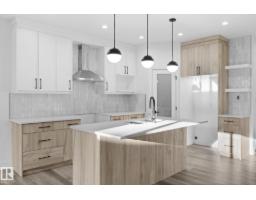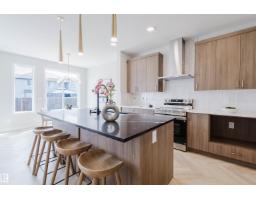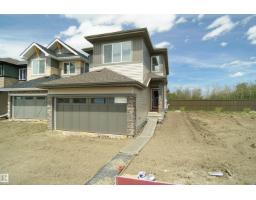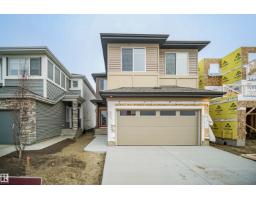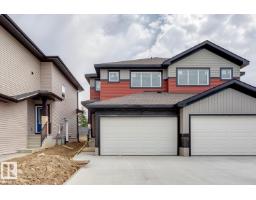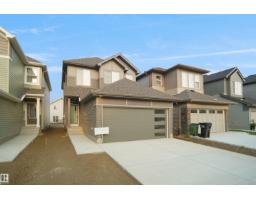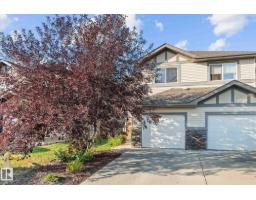22 SYDWYCK CI Fenwyck, Spruce Grove, Alberta, CA
Address: 22 SYDWYCK CI, Spruce Grove, Alberta
Summary Report Property
- MKT IDE4461947
- Building TypeHouse
- Property TypeSingle Family
- StatusBuy
- Added13 hours ago
- Bedrooms3
- Bathrooms3
- Area2378 sq. ft.
- DirectionNo Data
- Added On14 Oct 2025
Property Overview
Backing onto a peaceful park in Spruce Grove’s prestigious Fenwyck community, this beautifully designed corner-lot home blends luxury, functionality, and architectural flair. A rare triple garage with dedicated RV parking offers exceptional convenience, while the side entrance adds flexibility for future suite potential or private access. Step into the grand open-to-above foyer, where soaring ceilings and natural light create an impressive welcome. The main floor features a versatile den and full bathroom—ideal for guests, remote work, or multigenerational living. The spacious living area flows seamlessly into the kitchen and dining spaces, designed for comfort and entertaining. Upstairs, three generous bedrooms are complemented by a large bonus room perfect for family movie nights, a play area, or a private retreat. Well-appointed bathrooms and thoughtful design details elevate comfort throughout. Outside, a generous rear deck overlooks the tranquil park setting, ideal for relaxing evenings. (id:51532)
Tags
| Property Summary |
|---|
| Building |
|---|
| Level | Rooms | Dimensions |
|---|---|---|
| Main level | Living room | Measurements not available |
| Dining room | Measurements not available | |
| Kitchen | Measurements not available | |
| Den | Measurements not available | |
| Upper Level | Primary Bedroom | Measurements not available |
| Bedroom 2 | Measurements not available | |
| Bedroom 3 | Measurements not available | |
| Bonus Room | Measurements not available |
| Features | |||||
|---|---|---|---|---|---|
| Closet Organizers | Exterior Walls- 2x6" | No Animal Home | |||
| No Smoking Home | Attached Garage | Garage door opener remote(s) | |||
| Garage door opener | Hood Fan | Ceiling - 9ft | |||
| Vinyl Windows | |||||

















































