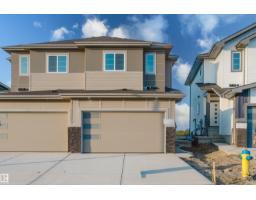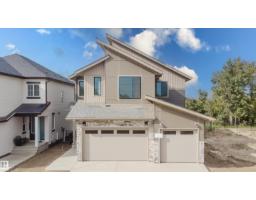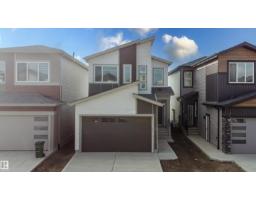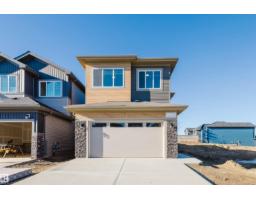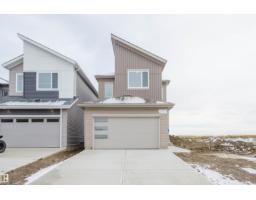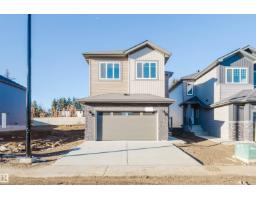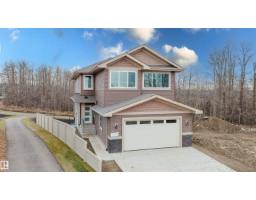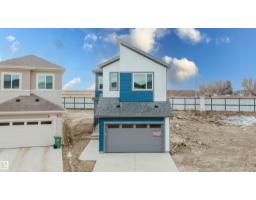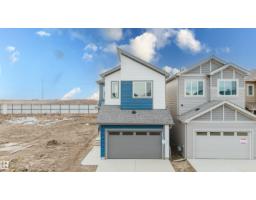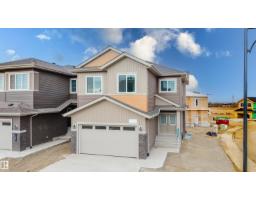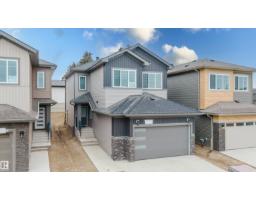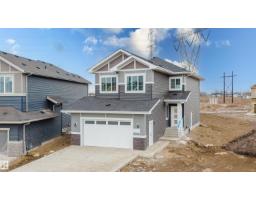21112 26 AV NW The Uplands, Edmonton, Alberta, CA
Address: 21112 26 AV NW, Edmonton, Alberta
Summary Report Property
- MKT IDE4460815
- Building TypeHouse
- Property TypeSingle Family
- StatusBuy
- Added7 weeks ago
- Bedrooms3
- Bathrooms3
- Area2447 sq. ft.
- DirectionNo Data
- Added On04 Oct 2025
Property Overview
Experience elevated living in this brand new triple car garage home in The Uplands, backing onto a peaceful ravine for stunning views and privacy. This thoughtfully designed residence features a dramatic open-to-below living room with a sleek fireplace, a spacious main floor office, and a full bathroom—perfect for guests or working from home. The extended chef’s kitchen offers premium finishes, abundant cabinetry, and a layout built for both function and entertaining. Elegant glass railings and illuminated step lights add a modern touch, while the upper level boasts a generously sized bedroom retreat, a versatile bonus room for family gatherings or relaxation, and a well-appointed laundry room with built-in cabinets for added convenience and organization. Outdoor living is elevated with a covered deck and an upper balcony overlooking the ravine, ideal for morning coffee or evening entertaining. A dedicated side entrance to the basement provides excellent flexibility for future development. (id:51532)
Tags
| Property Summary |
|---|
| Building |
|---|
| Level | Rooms | Dimensions |
|---|---|---|
| Main level | Living room | Measurements not available |
| Dining room | Measurements not available | |
| Kitchen | Measurements not available | |
| Den | Measurements not available | |
| Upper Level | Primary Bedroom | Measurements not available |
| Bedroom 2 | Measurements not available | |
| Bedroom 3 | Measurements not available | |
| Bonus Room | Measurements not available |
| Features | |||||
|---|---|---|---|---|---|
| Ravine | Closet Organizers | Exterior Walls- 2x6" | |||
| No Animal Home | No Smoking Home | Attached Garage | |||
| Garage door opener remote(s) | Garage door opener | Hood Fan | |||
| Ceiling - 9ft | Vinyl Windows | ||||













































































