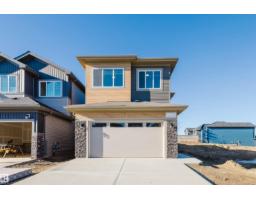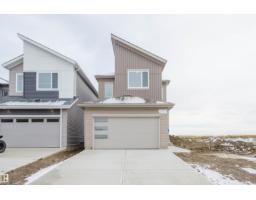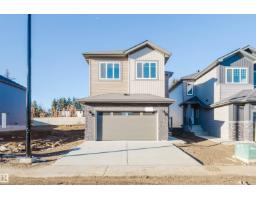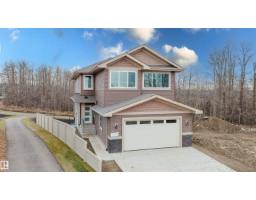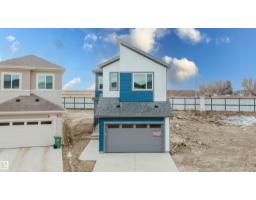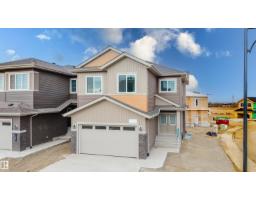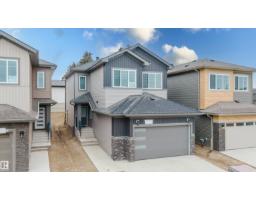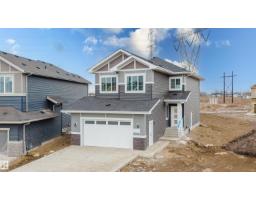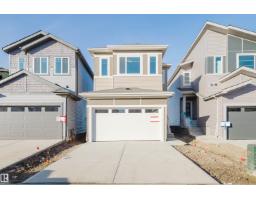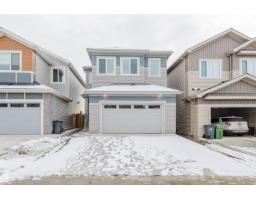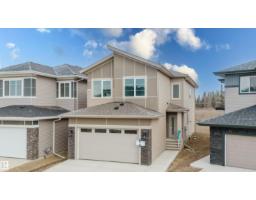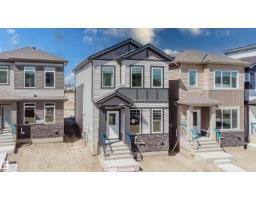152 25 ST SW Alces, Edmonton, Alberta, CA
Address: 152 25 ST SW, Edmonton, Alberta
Summary Report Property
- MKT IDE4460844
- Building TypeHouse
- Property TypeSingle Family
- StatusBuy
- Added13 weeks ago
- Bedrooms3
- Bathrooms3
- Area2073 sq. ft.
- DirectionNo Data
- Added On04 Oct 2025
Property Overview
Located in the desirable and family-friendly Alces community, this Destino model offers a spacious and functional layout with thoughtful upgrades throughout. The main floor features sleek tile flooring that enhances the modern aesthetic, along with a bright bedroom and a full bathroom with a standing shower, ideal for guests or extended family. The chef-inspired kitchen extends into the dining area and includes a walkthrough spice kitchen for added storage and meal preparation space. The great room is open to above, showcasing elegant design and a built-in fireplace that creates a welcoming setting for everyday living and entertaining. Upstairs, there are three spacious bedrooms, including a primary suite with a five-piece ensuite featuring dual sinks, a soaker tub, a tiled shower, and a walk-in closet. A custom accent wall adds character, while a large bonus room and upper-level laundry provide extra convenience. A side entrance to the basement offers potential for future development. (id:51532)
Tags
| Property Summary |
|---|
| Building |
|---|
| Level | Rooms | Dimensions |
|---|---|---|
| Main level | Living room | Measurements not available |
| Dining room | Measurements not available | |
| Kitchen | Measurements not available | |
| Den | Measurements not available | |
| Upper Level | Primary Bedroom | Measurements not available |
| Bedroom 2 | Measurements not available | |
| Bedroom 3 | Measurements not available | |
| Bonus Room | Measurements not available |
| Features | |||||
|---|---|---|---|---|---|
| Closet Organizers | Exterior Walls- 2x6" | Attached Garage | |||
| Dishwasher | Dryer | Garage door opener remote(s) | |||
| Garage door opener | Hood Fan | Microwave | |||
| Refrigerator | Stove | Gas stove(s) | |||
| Washer | Window Coverings | Ceiling - 9ft | |||
| Vinyl Windows | |||||































































