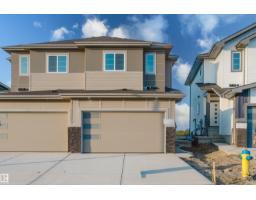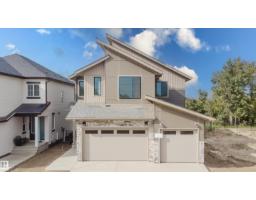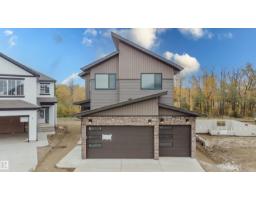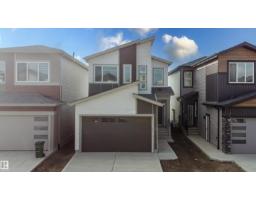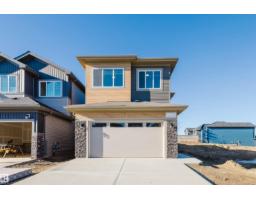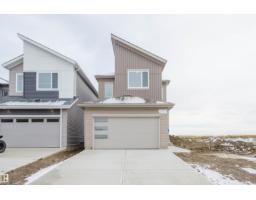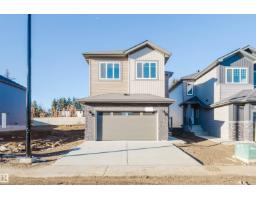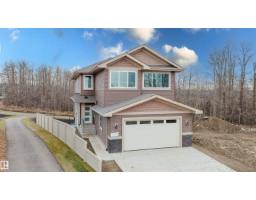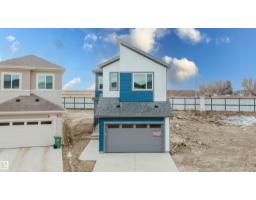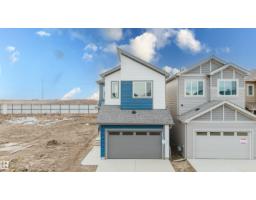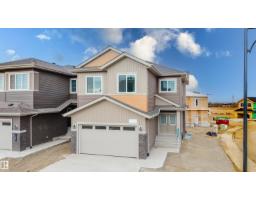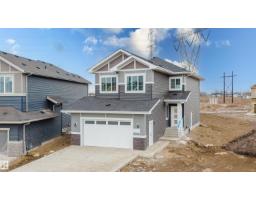1568 SISKIN LINK LI NW Kinglet Gardens, Edmonton, Alberta, CA
Address: 1568 SISKIN LINK LI NW, Edmonton, Alberta
Summary Report Property
- MKT IDE4466249
- Building TypeHouse
- Property TypeSingle Family
- StatusBuy
- Added1 days ago
- Bedrooms5
- Bathrooms3
- Area2411 sq. ft.
- DirectionNo Data
- Added On20 Nov 2025
Property Overview
Experience elevated living in this stunning brand-new luxury home in Kinglet Gardens, a serene, nature-inspired community in Northwest Edmonton. Thoughtfully designed with premium craftsmanship and sophisticated detailing throughout, this residence offers 4 spacious bedrooms upstairs along with 3 beautifully finished full bathrooms, including an elegant main-floor bedroom with a full bath, perfect for guests or multi-generational families seeking comfort and privacy. The main level is highlighted by a breathtaking open-to-below dining room, where soaring ceilings and expansive windows create a bright, impressive atmosphere ideal for refined entertaining. Upstairs, a stylish and versatile bonus room provides an additional space for relaxation or work-from-home needs. A separate side entrance enhances the home’s long-term versatility, offering exceptional potential for a future private suite, while the large double attached garage adds everyday convenience and ample room for vehicles and storage. (id:51532)
Tags
| Property Summary |
|---|
| Building |
|---|
| Level | Rooms | Dimensions |
|---|---|---|
| Main level | Living room | Measurements not available |
| Dining room | Measurements not available | |
| Kitchen | Measurements not available | |
| Bedroom 5 | Measurements not available | |
| Upper Level | Primary Bedroom | Measurements not available |
| Bedroom 2 | Measurements not available | |
| Bedroom 3 | Measurements not available | |
| Bedroom 4 | Measurements not available | |
| Bonus Room | Measurements not available |
| Features | |||||
|---|---|---|---|---|---|
| Closet Organizers | No Animal Home | No Smoking Home | |||
| Attached Garage | Garage door opener remote(s) | Garage door opener | |||
| Hood Fan | Ceiling - 9ft | Vinyl Windows | |||
























































