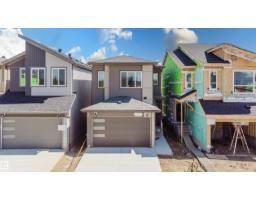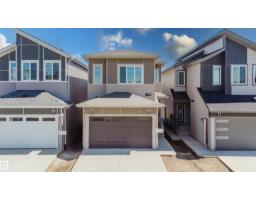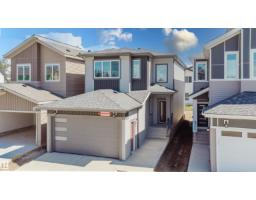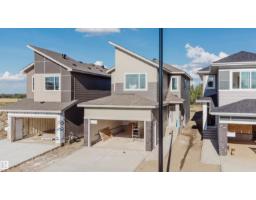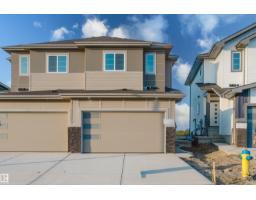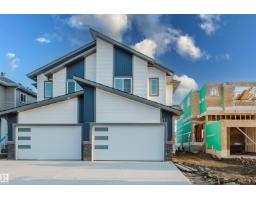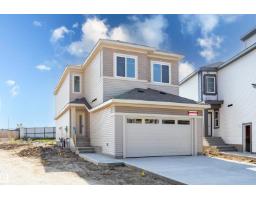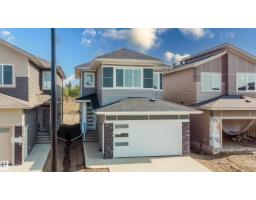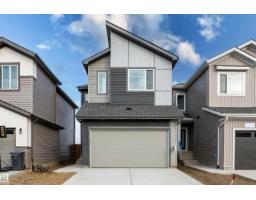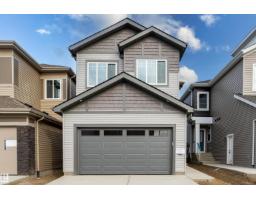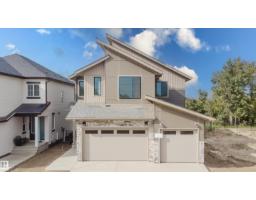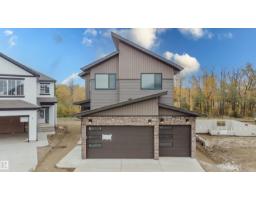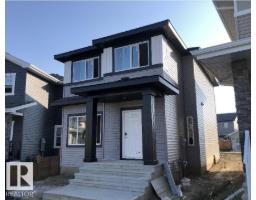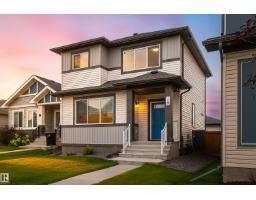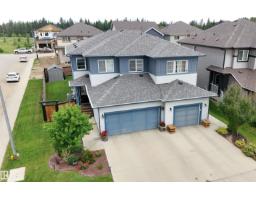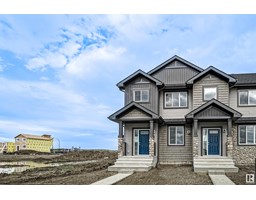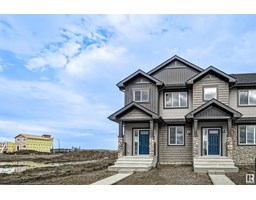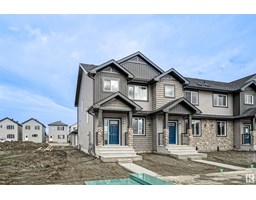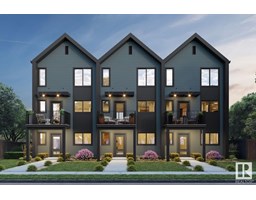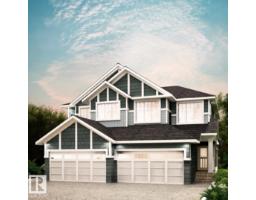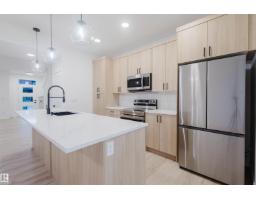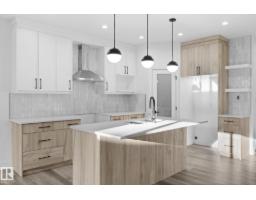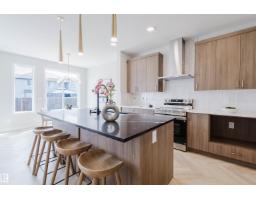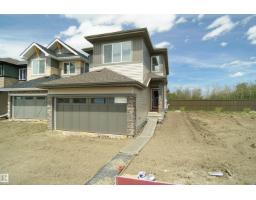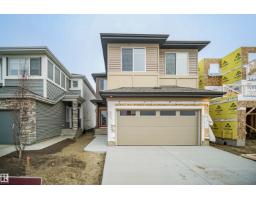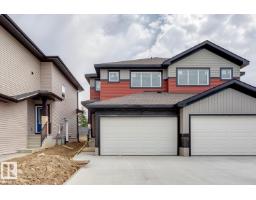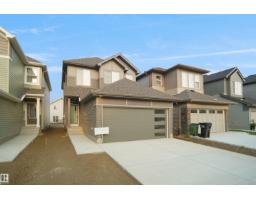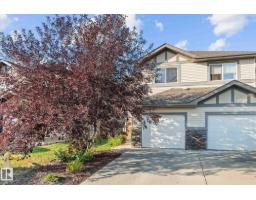26 SYDWYCK CI Fenwyck, Spruce Grove, Alberta, CA
Address: 26 SYDWYCK CI, Spruce Grove, Alberta
Summary Report Property
- MKT IDE4461951
- Building TypeHouse
- Property TypeSingle Family
- StatusBuy
- Added12 hours ago
- Bedrooms3
- Bathrooms3
- Area2305 sq. ft.
- DirectionNo Data
- Added On14 Oct 2025
Property Overview
Located in the sought-after Fenwyck community of Spruce Grove, this feature-rich home offers exceptional value with a rare triple garage, dedicated RV parking, and a side entrance for added flexibility or future suite potential. Inside, the grand open-to-above foyer creates a striking first impression, leading to a spacious main floor that includes a full bathroom and a versatile den—ideal for guests, a home office, or multigenerational living. The open-concept layout flows seamlessly through the living, dining, and kitchen areas, designed for everyday comfort and entertaining. Upstairs, three well-sized bedrooms are complemented by a large bonus room perfect for family movie nights, a play area, or a private retreat. Step outside to a rear deck that overlooks a tranquil park setting, offering a peaceful backdrop for outdoor relaxation. Thoughtfully designed and packed with premium features, this Fenwyck gem is a standout opportunity in Spruce Grove. (id:51532)
Tags
| Property Summary |
|---|
| Building |
|---|
| Level | Rooms | Dimensions |
|---|---|---|
| Main level | Living room | Measurements not available |
| Dining room | Measurements not available | |
| Kitchen | Measurements not available | |
| Den | Measurements not available | |
| Upper Level | Primary Bedroom | Measurements not available |
| Bedroom 2 | Measurements not available | |
| Bedroom 3 | Measurements not available | |
| Bonus Room | Measurements not available |
| Features | |||||
|---|---|---|---|---|---|
| Closet Organizers | Exterior Walls- 2x6" | No Animal Home | |||
| No Smoking Home | Attached Garage | Garage door opener remote(s) | |||
| Garage door opener | Hood Fan | Ceiling - 9ft | |||
| Vinyl Windows | |||||















































