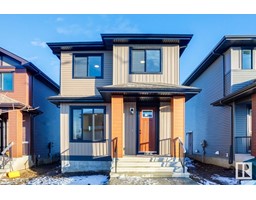26 Tenor LI Tonewood, Spruce Grove, Alberta, CA
Address: 26 Tenor LI, Spruce Grove, Alberta
Summary Report Property
- MKT IDE4415662
- Building TypeHouse
- Property TypeSingle Family
- StatusBuy
- Added3 weeks ago
- Bedrooms3
- Bathrooms3
- Area1495 sq. ft.
- DirectionNo Data
- Added On10 Dec 2024
Property Overview
Stunning modern traditional 1500 sq ft home built by Great Mountain Homes & located in the highly sought after community of Tonewood. This home has all the bells & whistles & features a very functional layout. Main floor features 9 ft ceilings along with a open concept & has luxury vinyl plank spanning the entire main floor. Living room features a 36 electric fireplace. Stunning Kitchen features plush white matte cabinetry contrasted by quartz tops, designer pendant lighting, subway tiled backsplash, & a full set of stainless steel appliances. Upper floor features an oversized master bedroom with a spacious walk in closet & 3 piece ensuite. Additional 4 piece bath, 2 generous sized bedrooms, & a oversized laundry room round out the upper floor. Separate entrance to the basement allows for a future basement suite. Other features include: 9 ft ceilings in the basement, Rear deck with aluminum railings & double parking pad. Located close to all the amenities including food, shopping, & transportation. (id:51532)
Tags
| Property Summary |
|---|
| Building |
|---|
| Level | Rooms | Dimensions |
|---|---|---|
| Main level | Living room | 5.78 m x 5.49 m |
| Dining room | 3.77 m x 2.13 m | |
| Kitchen | 3.88 m x 3.36 m | |
| Upper Level | Primary Bedroom | 3.44 m x 4.05 m |
| Bedroom 2 | 2.78 m x 3.71 m | |
| Bedroom 3 | 2.9 m x 4.31 m | |
| Laundry room | Measurements not available |
| Features | |||||
|---|---|---|---|---|---|
| See remarks | Lane | Exterior Walls- 2x6" | |||
| No Animal Home | No Smoking Home | Level | |||
| Parking Pad | Dishwasher | Hood Fan | |||
| Refrigerator | Stove | Ceiling - 9ft | |||
| Vinyl Windows | |||||





















































