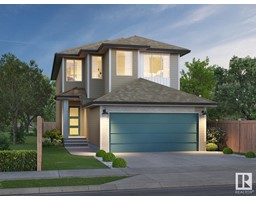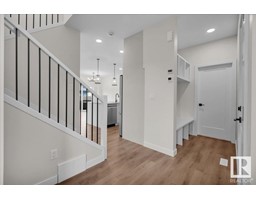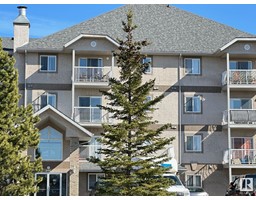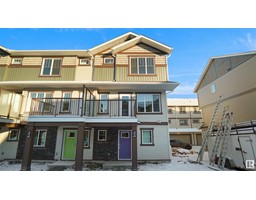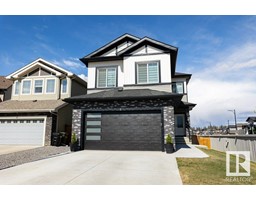39 OATWAY ST Broxton Park, Spruce Grove, Alberta, CA
Address: 39 OATWAY ST, Spruce Grove, Alberta
Summary Report Property
- MKT IDE4428545
- Building TypeHouse
- Property TypeSingle Family
- StatusBuy
- Added1 days ago
- Bedrooms5
- Bathrooms2
- Area1002 sq. ft.
- DirectionNo Data
- Added On03 Apr 2025
Property Overview
Welcome to this stunning Broxton Park bungalow with suite potential, nestled on a mature tree-lined street just minutes from all amenities. Featuring a charming front veranda with vinyl railings, this home boasts a large newer deck overlooking a huge, fully fenced backyard, perfect for gatherings and relaxation. The double detached garage, RV parking, and extra stalls offer ample space for all your vehicles. Inside, the main floor includes 3 spacious bedrooms and a modern 4-piece bathroom. The kitchen is open to a bright living room with a lovely bow window. The basement features a separate entrance leading to an in-law suite, complete with its own living room, kitchen area, 2 generous bedrooms, a 3-piece bath, and laundry. Recent upgrades include air conditioning (2024), newer shingles & windows (2015), hot water tank (2012), bathrooms and fixtures, fresh paint (2023), and modern flooring (2022). The new fence and deck (2023) complete this home, making it ideal for multi-generational living. (id:51532)
Tags
| Property Summary |
|---|
| Building |
|---|
| Land |
|---|
| Level | Rooms | Dimensions |
|---|---|---|
| Basement | Family room | 4 m x 3.16 m |
| Bedroom 4 | 3.86 m x 3.6 m | |
| Bedroom 5 | 3.61 m x 2.64 m | |
| Laundry room | 4.87 m x 1.59 m | |
| Main level | Living room | 4.41 m x 3.94 m |
| Dining room | 2.74 m x 1.99 m | |
| Kitchen | 3.63 m x 3.03 m | |
| Primary Bedroom | 3.92 m x 3.03 m | |
| Bedroom 2 | 3.49 m x 2.69 m | |
| Bedroom 3 | 3.13 m x 2.72 m |
| Features | |||||
|---|---|---|---|---|---|
| See remarks | Flat site | Park/reserve | |||
| Lane | Detached Garage | RV | |||
| Stall | Dishwasher | Dryer | |||
| Garage door opener remote(s) | Garage door opener | Hood Fan | |||
| Microwave Range Hood Combo | Washer/Dryer Stack-Up | Washer | |||
| Refrigerator | Two stoves | Central air conditioning | |||

























































