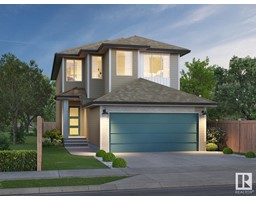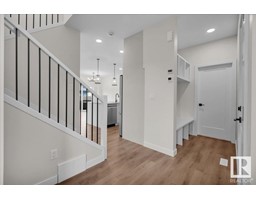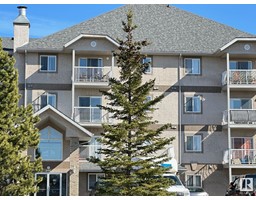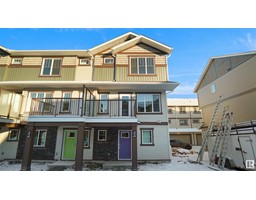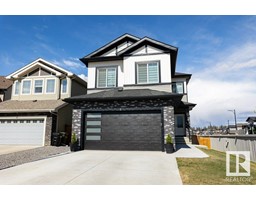5 HUDSON CV Harvest Ridge, Spruce Grove, Alberta, CA
Address: 5 HUDSON CV, Spruce Grove, Alberta
Summary Report Property
- MKT IDE4428776
- Building TypeDuplex
- Property TypeSingle Family
- StatusBuy
- Added8 hours ago
- Bedrooms3
- Bathrooms3
- Area1661 sq. ft.
- DirectionNo Data
- Added On07 Apr 2025
Property Overview
Built in 2020, this immaculate half duplex in Harvest Ridge still feels brand new! The bright, modern kitchen features quartz countertops, a corner pantry, an island with an eating bar, sleek two-toned cabinetry, and oversized beveled subway tile. The open-concept main floor has stylish laminate flooring, pot lights, an elegant electric fireplace, and an 18’ entryway ceiling for a grand first impression. A main-floor den with double doors provides the perfect office or flex space, along with a convenient powder room and laundry. Upstairs, three bedrooms, a primary suite with a W-I closet and en-suite with a stand-up shower. Cozy carpet adds warmth to the upper level. Stay comfortable year-round with A/C and an HRV system. The fully fenced backyard offers a deck and alley access while the front has parking and storage with its attached double garage. Steps from a baseball field, St. Peter’s High, minutes to the Tri-Leisure Centre, and Yellowhead-move-in-ready home packed with thoughtful upgrades! (id:51532)
Tags
| Property Summary |
|---|
| Building |
|---|
| Land |
|---|
| Level | Rooms | Dimensions |
|---|---|---|
| Main level | Living room | 4 m x 4.28 m |
| Dining room | 3.06 m x 2.9 m | |
| Kitchen | 2.93 m x 4.01 m | |
| Den | 2.96 m x 2.72 m | |
| Upper Level | Primary Bedroom | 3.92 m x 4 m |
| Bedroom 2 | 3.45 m x 3.28 m | |
| Bedroom 3 | 3.08 m x 3.4 m |
| Features | |||||
|---|---|---|---|---|---|
| See remarks | Exterior Walls- 2x6" | No Animal Home | |||
| No Smoking Home | Attached Garage | Dishwasher | |||
| Dryer | Garage door opener remote(s) | Garage door opener | |||
| Microwave Range Hood Combo | Refrigerator | Washer | |||
| Window Coverings | Central air conditioning | Vinyl Windows | |||





















































