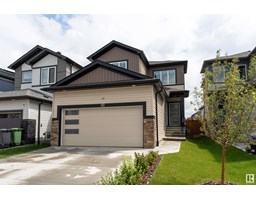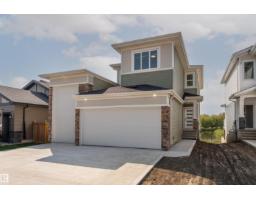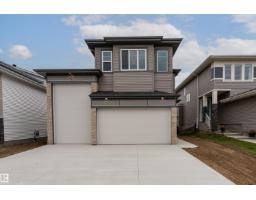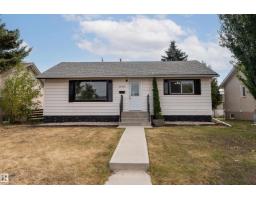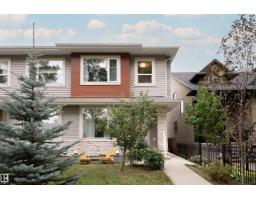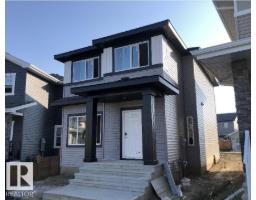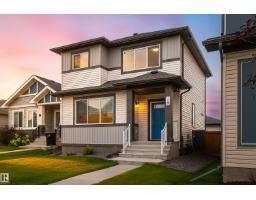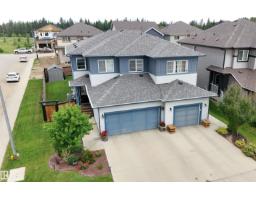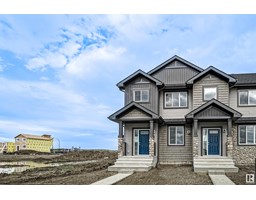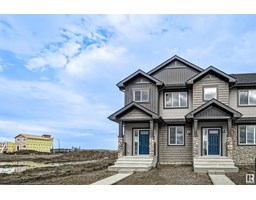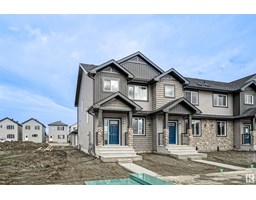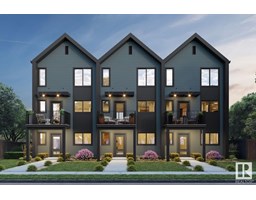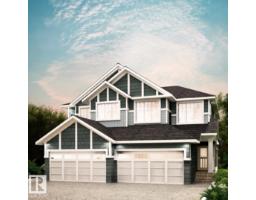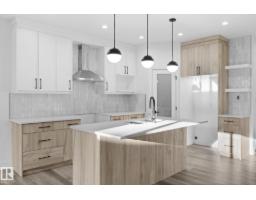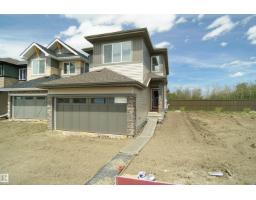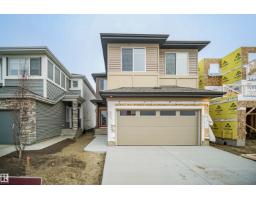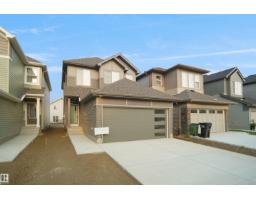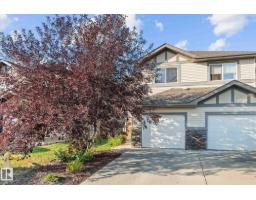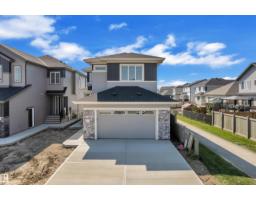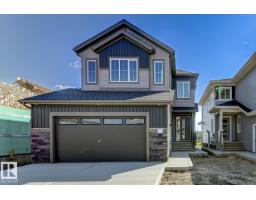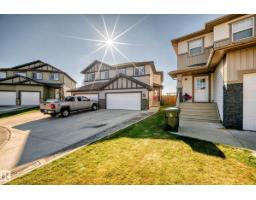56 TILIA PL Tonewood, Spruce Grove, Alberta, CA
Address: 56 TILIA PL, Spruce Grove, Alberta
Summary Report Property
- MKT IDE4460761
- Building TypeHouse
- Property TypeSingle Family
- StatusBuy
- Added3 days ago
- Bedrooms3
- Bathrooms3
- Area1797 sq. ft.
- DirectionNo Data
- Added On03 Oct 2025
Property Overview
Finally, a Home That Fits Every Stage of Life! This stunning Western Living home features a MAIN FLOOR PRIMARY retreat with 5 piece ensuite, WI closet, plus MF laundry room gives you the best of both worlds - the ease of bungalow living + bonus space of a 2-storey, all wrapped up in one GORGEOUS package! Set on a large corner PIE LOT, the genius layout shines with open concept living, tons of windows, beauty VP floors, dream kitchen with quartz, massive island, endless drawers & WT pantry, plus a spacious entry and handy half bath! Upstairs offers a great separate space with 2 large bdrs, sleek 4-pc bath & private bonus rm! PLUS “new build extra costs” are DONE: A/C, fence, deck, landscaping & window coverings! Dbl att garage and side street parking are great too!. All this in the highly desired Greenbury, steps from trails, lovely pond and a quick walk to Jubilee Park and Prescott Learning Center! Perfect for multigenerational living or anyone wanting a “forever home” that truly grows with your family! (id:51532)
Tags
| Property Summary |
|---|
| Building |
|---|
| Level | Rooms | Dimensions |
|---|---|---|
| Main level | Living room | 3.64 m x 416 m |
| Dining room | 3.64 m x 2.93 m | |
| Kitchen | 3.64 m x 3.98 m | |
| Primary Bedroom | 3.25 m x 4.21 m | |
| Laundry room | 2.53 m x 1.85 m | |
| Upper Level | Bedroom 2 | 2.88 m x 4.35 m |
| Bedroom 3 | 4.02 m x 4.95 m |
| Features | |||||
|---|---|---|---|---|---|
| Attached Garage | Dishwasher | Dryer | |||
| Hood Fan | Microwave | Refrigerator | |||
| Stove | Washer | Window Coverings | |||
| Walk out | Central air conditioning | ||||















































