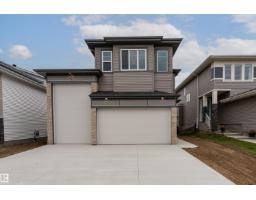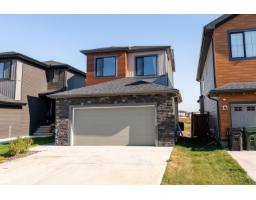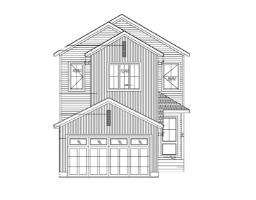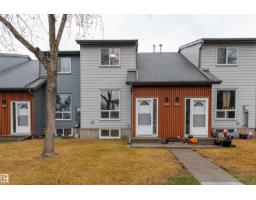10706 67 AV NW Allendale, Edmonton, Alberta, CA
Address: 10706 67 AV NW, Edmonton, Alberta
Summary Report Property
- MKT IDE4460313
- Building TypeDuplex
- Property TypeSingle Family
- StatusBuy
- Added12 weeks ago
- Bedrooms4
- Bathrooms4
- Area1620 sq. ft.
- DirectionNo Data
- Added On05 Oct 2025
Property Overview
Step into this beautifully designed 1620 sq ft home that combines modern style with income potential, featuring a SIDE ENTRANCE and a LEGAL SUITE ideal for families or investors. The main floor offers a spacious living room with a soaring white tile fireplace, a bright dining area, and a chef’s kitchen with abundant cabinets, generous counter space, a large island with seating and sink, and plenty of natural light from oversized windows. Upstairs you will find a luxurious primary bedroom with a spa-like ensuite and double sinks, two additional bedrooms, and a 4 piece bath. The LEGAL basement suite boasts high ceilings, vinyl plank flooring, a full kitchen with stainless steel appliances, a large living space, a bright bedroom, a 4 piece bath, and separate laundry. Outside offers a fenced yard with a deck and a double garage. With its excellent location near schools, shopping, playgrounds and golf, this home is designed to deliver lifestyle appeal and financial benefits in one package. (id:51532)
Tags
| Property Summary |
|---|
| Building |
|---|
| Land |
|---|
| Level | Rooms | Dimensions |
|---|---|---|
| Basement | Bedroom 4 | 3.1 m x 4.22 m |
| Second Kitchen | 2.24 m x 3.28 m | |
| Recreation room | 5.11 m x 6.01 m | |
| Utility room | 1.9 m x 2.3 m | |
| Main level | Living room | 5.44 m x 4.47 m |
| Dining room | 3.67 m x 3.53 m | |
| Kitchen | 4.18 m x 4.97 m | |
| Mud room | 2.9 m2 | |
| Upper Level | Primary Bedroom | 3.69 m x 4.46 m |
| Bedroom 2 | 2.85 m x 3.25 m | |
| Bedroom 3 | 2.81 m x 3.55 m | |
| Laundry room | 2.67 m x 2.38 m |
| Features | |||||
|---|---|---|---|---|---|
| Lane | Detached Garage | Hood Fan | |||
| Window Coverings | Dryer | Refrigerator | |||
| Two stoves | Two Washers | Dishwasher | |||
| Suite | |||||







































































