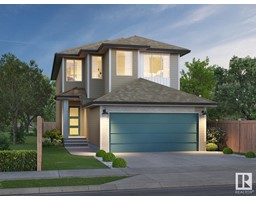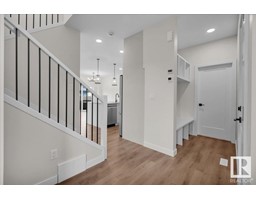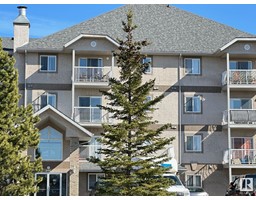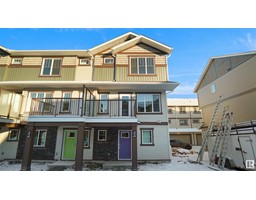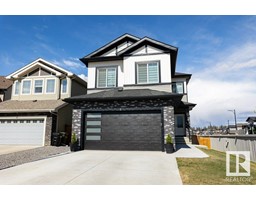6 Hull WD Hilldowns, Spruce Grove, Alberta, CA
Address: 6 Hull WD, Spruce Grove, Alberta
Summary Report Property
- MKT IDE4419380
- Building TypeHouse
- Property TypeSingle Family
- StatusBuy
- Added5 weeks ago
- Bedrooms3
- Bathrooms3
- Area2389 sq. ft.
- DirectionNo Data
- Added On28 Feb 2025
Property Overview
Introducing the “Jasmine”, this masterpiece is a testament to luxury living. From the moment you arrive, you’ll be captivated by large front entrance and DEN upon entry and then heading inside to discover a thoughtfully designed open floor plan that flows seamlessly between the living,dining and kitchen areas making ideal for family living or hosting gathering with 18’ soaring OPEN-TO-ABOVE that bathe the space in natural light pouring in through large windows. The heart of this abode is its chef-inspired kitchen adorned with built-in appliances and complemented by a convenient walkthrough pantry for effortless organization and stunning pet wash station for the fur babies. Ascend to the upper level where you'll discover the primary suite offers a haven of tranquility, boasting ample space and its own spa-like 5pc ensuite retreat and added convenience of laundry room to it. Completing this level is a bonus room perfect for work or play. Basement is unfinished awaiting for ur personal touches. (id:51532)
Tags
| Property Summary |
|---|
| Building |
|---|
| Level | Rooms | Dimensions |
|---|---|---|
| Main level | Living room | Measurements not available |
| Dining room | Measurements not available | |
| Kitchen | Measurements not available | |
| Den | Measurements not available | |
| Upper Level | Family room | Measurements not available |
| Primary Bedroom | Measurements not available | |
| Bedroom 2 | Measurements not available | |
| Bedroom 3 | Measurements not available | |
| Bonus Room | Measurements not available |
| Features | |||||
|---|---|---|---|---|---|
| Closet Organizers | Attached Garage | Oversize | |||
| Dishwasher | Dryer | Hood Fan | |||
| Microwave | Refrigerator | Gas stove(s) | |||
| Washer | Window Coverings | ||||























































