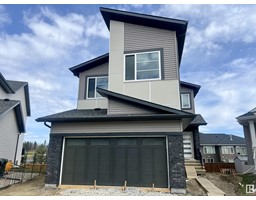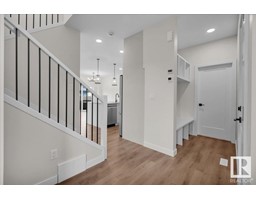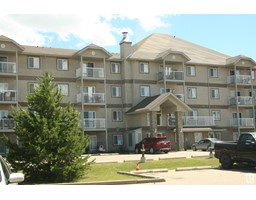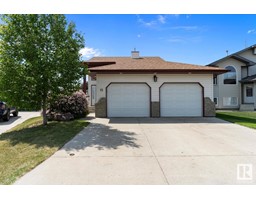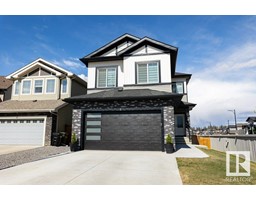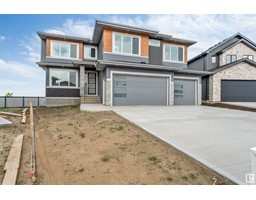64 FENWYCK BV Fenwyck, Spruce Grove, Alberta, CA
Address: 64 FENWYCK BV, Spruce Grove, Alberta
Summary Report Property
- MKT IDE4437448
- Building TypeHouse
- Property TypeSingle Family
- StatusBuy
- Added4 weeks ago
- Bedrooms3
- Bathrooms3
- Area2282 sq. ft.
- DirectionNo Data
- Added On30 May 2025
Property Overview
**SHOWHOME ALERT** Own this beautiful Park Royal showhome in Fenwyck, Spruce Grove. This community borders an 80 acre environmental reserve! This stunning 3-bedroom, 2.5-bathroom home is made to entertain. The first impression surprises guests with expansive views through the open rise staircase and glass railing and to the beautifull south backing windows. Natural light fills the main living space with an executive kitchen that features a large island, sleek modern cabinetry, built in appliances, and gas range with custom hood. There is even hidden pantry access in the kitchen cabinetry. Upstairs, the primary bedroom offers a serene retreat, complete with a large ensuite with custom tiled shower. The bonus room is made to entertain during game time with convenient bar area and built in beverage fridge. (id:51532)
Tags
| Property Summary |
|---|
| Building |
|---|
| Level | Rooms | Dimensions |
|---|---|---|
| Main level | Living room | 4.78 m x Measurements not available |
| Dining room | 2.79 m x Measurements not available | |
| Kitchen | 4.08 m x 4.93 m | |
| Upper Level | Primary Bedroom | 3.85 m x Measurements not available |
| Bedroom 2 | 3.75 m x Measurements not available | |
| Bedroom 3 | 2.9 m x Measurements not available | |
| Bonus Room | 4.7 m x Measurements not available |
| Features | |||||
|---|---|---|---|---|---|
| Closet Organizers | Exterior Walls- 2x6" | Attached Garage | |||
| Alarm System | Dishwasher | Dryer | |||
| Garage door opener | Hood Fan | Humidifier | |||
| Oven - Built-In | Stove | Washer | |||
| Window Coverings | Central air conditioning | Ceiling - 9ft | |||
| Vinyl Windows | |||||











































































