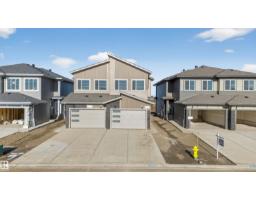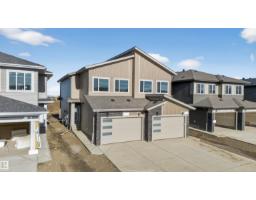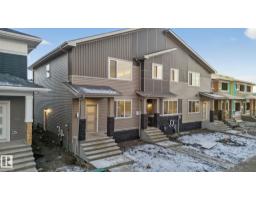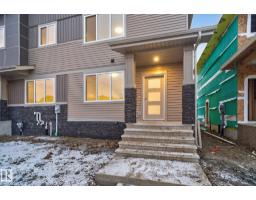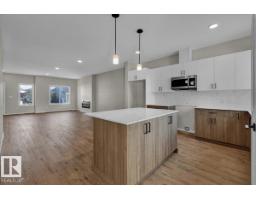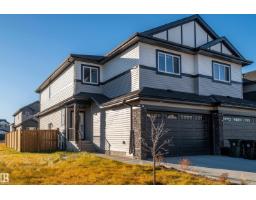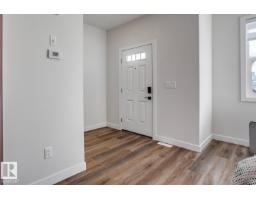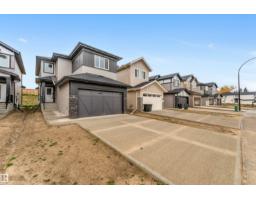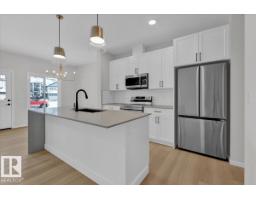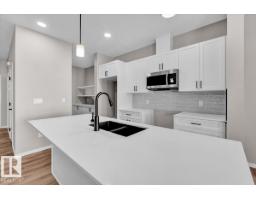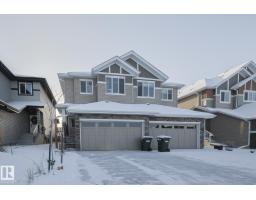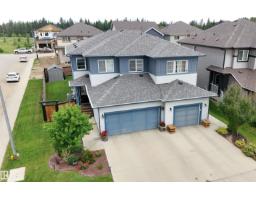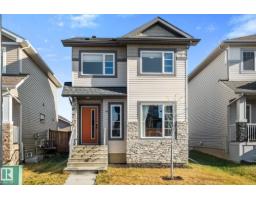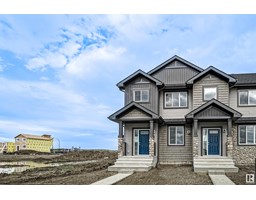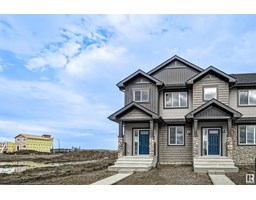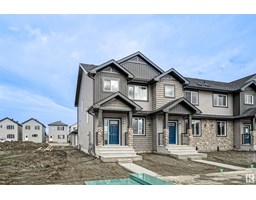86 MEADOWLINK CM McLaughlin_SPGR, Spruce Grove, Alberta, CA
Address: 86 MEADOWLINK CM, Spruce Grove, Alberta
Summary Report Property
- MKT IDE4453080
- Building TypeHouse
- Property TypeSingle Family
- StatusBuy
- Added16 weeks ago
- Bedrooms3
- Bathrooms3
- Area2128 sq. ft.
- DirectionNo Data
- Added On25 Sep 2025
Property Overview
Exquisite home in McLaughlin community, BACKING ON TRAIL! This home features bright spacious rooms, 9' ceilings on all levels and upgrades! The kitchen offers quartz countertops, stainless steel appliances with gas stove, walk through pantry and ample cabinets that overlook the dining and living rooms with feature wall & fireplace, oversized windows and opened ceiling to the second floor. An inviting office, mudroom and guest bath complements the main floor. Upstairs presents a spacious bonus room with fireplace, king sized primary bedroom with walk-in closet and luxurious 5pc ensuite. Two additional generous sized bedrooms with walk-in closets are complemented with a 4pc bath and laundry room. The unfinished basement and side entrance offers endless possibilities for future suite, rec room or extra bedrooms. Enjoy the back deck, landscaped yard and direct access to a walking trail. Located in a family friendly community within walking distance of parks, Tri Leisure Centre & amenities! (id:51532)
Tags
| Property Summary |
|---|
| Building |
|---|
| Level | Rooms | Dimensions |
|---|---|---|
| Main level | Living room | 3.75 m x 4.41 m |
| Dining room | 4.01 m x 3.12 m | |
| Kitchen | 3.89 m x 3.85 m | |
| Den | 3.75 m x 4.41 m | |
| Upper Level | Primary Bedroom | 4.06 m x 4.27 m |
| Bedroom 2 | 2.88 m x 3.47 m | |
| Bedroom 3 | 3.65 m x 3.19 m | |
| Bonus Room | 4.61 m x 3.72 m |
| Features | |||||
|---|---|---|---|---|---|
| Park/reserve | No Animal Home | No Smoking Home | |||
| Attached Garage | Dishwasher | Dryer | |||
| Garage door opener remote(s) | Garage door opener | Oven - Built-In | |||
| Microwave | Refrigerator | Stove | |||
| Washer | Window Coverings | Ceiling - 9ft | |||

















































