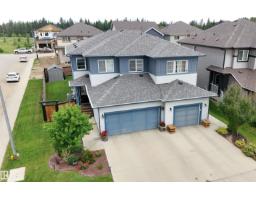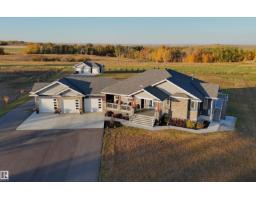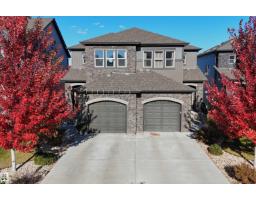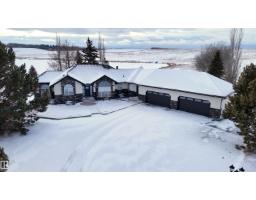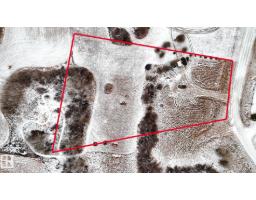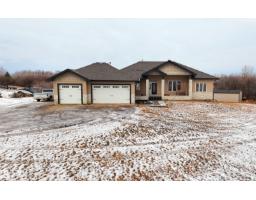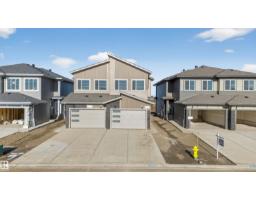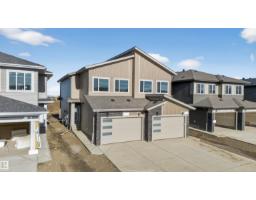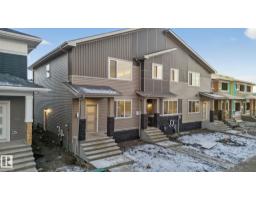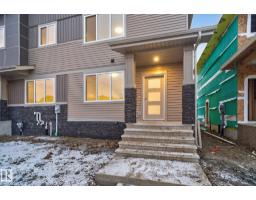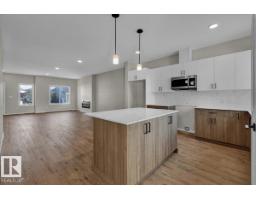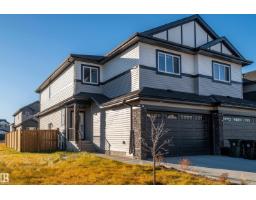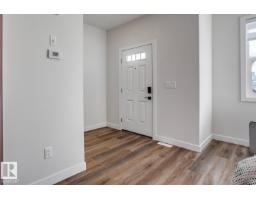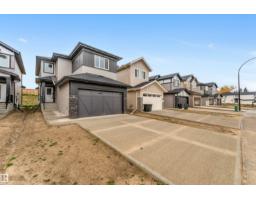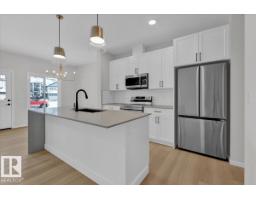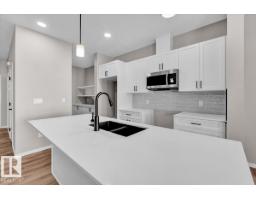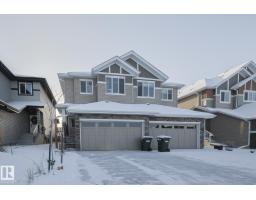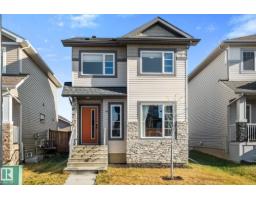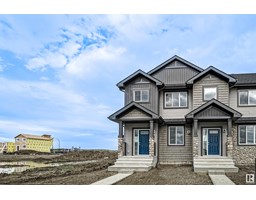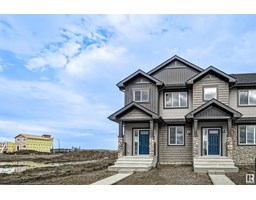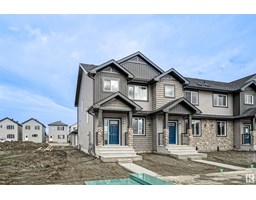#95 50 McLaughlin DR McLaughlin_SPGR, Spruce Grove, Alberta, CA
Address: #95 50 McLaughlin DR, Spruce Grove, Alberta
Summary Report Property
- MKT IDE4455150
- Building TypeRow / Townhouse
- Property TypeSingle Family
- StatusBuy
- Added18 weeks ago
- Bedrooms2
- Bathrooms3
- Area1270 sq. ft.
- DirectionNo Data
- Added On29 Aug 2025
Property Overview
ELEGLANCE & CONVENIENCE combine in this 2 bed 2.5 bath executive style condo, with attached double garage (18Wx20L, heated, insulated) right next to Heritage Grove Park’s extensive nature trail system. This 2024-built 1,277 square foot 2 storey home features central air conditioning, luxury vinyl plank flooring and a fantastic open concept floor plan that's tastefully upgraded. On the main level: a gourmet kitchen with quartz counters, dining area, 2-piece powder room and a bright living room with plenty of large windows and balcony access overlooking the future courtyard. Upper level: TOP FLOOR LAUNDRY and TWO primary suites, each with its own walk-in closet and full ensuite. Fantastic location near many amenities including the Tri Leisure Centre. Easy access to Jennifer Heil Way & Highway 16A. Must see! (id:51532)
Tags
| Property Summary |
|---|
| Building |
|---|
| Level | Rooms | Dimensions |
|---|---|---|
| Main level | Living room | 4.15 m x 3.88 m |
| Dining room | 3.96 m x 2.29 m | |
| Kitchen | 5.21 m x 2.62 m | |
| Upper Level | Primary Bedroom | 4.17 m x 3.51 m |
| Bedroom 2 | 3.76 m x 3.3 m |
| Features | |||||
|---|---|---|---|---|---|
| Closet Organizers | No Animal Home | No Smoking Home | |||
| Attached Garage | Heated Garage | Dishwasher | |||
| Dryer | Garage door opener | Microwave Range Hood Combo | |||
| Refrigerator | Stove | Washer | |||
| Window Coverings | Central air conditioning | ||||













































