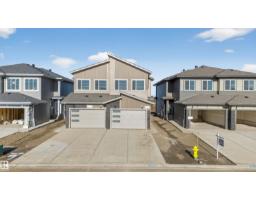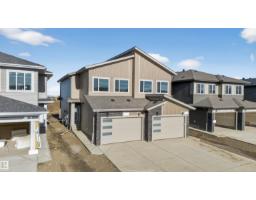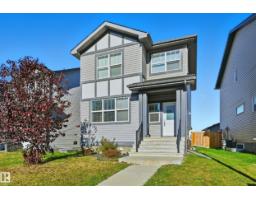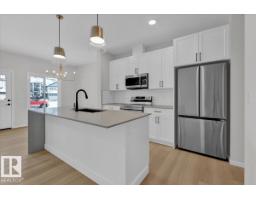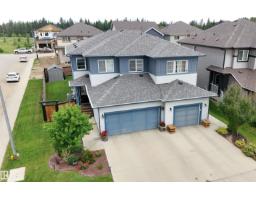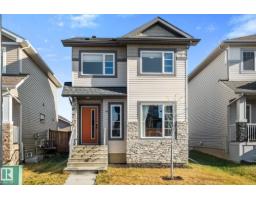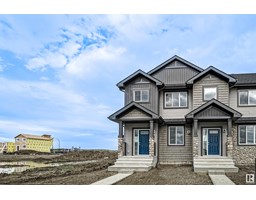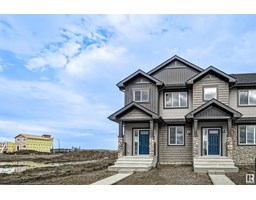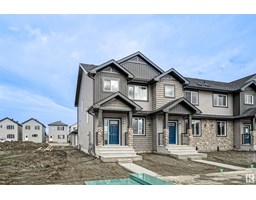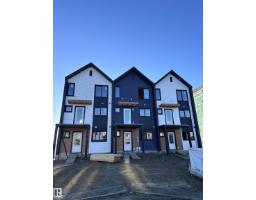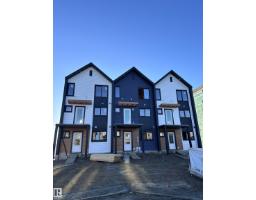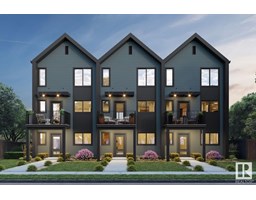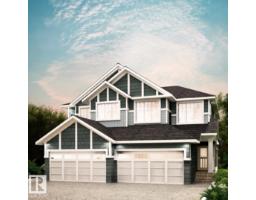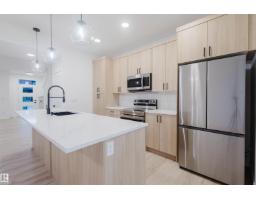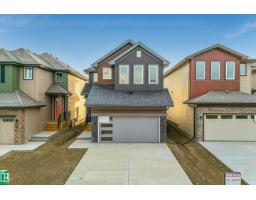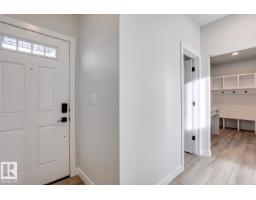96 LINKSVIEW DR Linkside, Spruce Grove, Alberta, CA
Address: 96 LINKSVIEW DR, Spruce Grove, Alberta
Summary Report Property
- MKT IDE4463435
- Building TypeHouse
- Property TypeSingle Family
- StatusBuy
- Added6 days ago
- Bedrooms4
- Bathrooms3
- Area1689 sq. ft.
- DirectionNo Data
- Added On16 Nov 2025
Property Overview
Executive bungalow backing on to the golfcourse in the most desirable Linkside! Located on a quiet cul-de-sac in the back of the neighbourhood, this Home is a must see! The homes curb appeal with wonderful landscaping welcomes you home. Step inside & you are greeted with soaring 11 ft ceilings & gleaming hardwood floors. A home office is conveniently located off the entry. The GREAT ROOM has large windows to capture the wonderful views & a grand fireplace. Ideal for entertaining, the large kitchen is open to the dining room & features a corner pantry. The large primary bedroom has a luxury 5 pce ensuite bath with steam shower, A cozy 3 sided fireplace & sitting area - ideal to enjoy your morning coffee! the lower level features 2 more large bedrooms both with walk in closets, & one with a jacuzzi tub! A full 3 pce bath is conveniently next door. You're sure to love the huge family room ideal for family games night, a movie area with room for billiard table. A/C High end window coverings, the list goes on! (id:51532)
Tags
| Property Summary |
|---|
| Building |
|---|
| Land |
|---|
| Level | Rooms | Dimensions |
|---|---|---|
| Lower level | Family room | 10.78 m x 5.46 m |
| Bedroom 3 | 5 m x 3.2 m | |
| Bedroom 4 | 4.5 m x 4.1 m | |
| Storage | 3.15 m x 2.56 m | |
| Main level | Living room | 4.8 m x 5.6 m |
| Dining room | 2.8 m x 4.3 m | |
| Kitchen | 6.4 m x 4.3 m | |
| Primary Bedroom | 8.6 m x 4.5 m | |
| Bedroom 2 | 3 m x 4.2 m |
| Features | |||||
|---|---|---|---|---|---|
| Cul-de-sac | See remarks | No Smoking Home | |||
| Attached Garage | Dishwasher | Dryer | |||
| Garage door opener | Microwave Range Hood Combo | Refrigerator | |||
| Stove | Washer | Central air conditioning | |||
| Ceiling - 10ft | |||||


















































