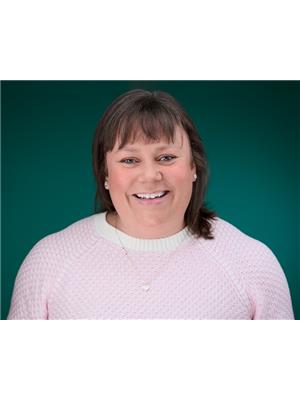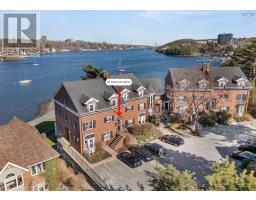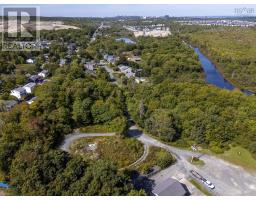63 Tamarack Drive, Spryfield, Nova Scotia, CA
Address: 63 Tamarack Drive, Spryfield, Nova Scotia
Summary Report Property
- MKT ID202510318
- Building TypeHouse
- Property TypeSingle Family
- StatusBuy
- Added6 days ago
- Bedrooms3
- Bathrooms3
- Area2553 sq. ft.
- DirectionNo Data
- Added On12 May 2025
Property Overview
The Perfect Blend of Location, Space & Comfort Welcome to your ideal home, perfectly positioned for convenience and lifestyle! Situated in a sought-after Halifax neighbourhood, this spacious and beautifully maintained property offers easy access to everything the city has to offer?just 13 minutes to the vibrant Halifax waterfront, 24 minutes to the airport, and moments away from scenic walking trails, top-rated schools, parks, a soccer field, and everyday amenities. Step inside to discover a bright, functional layout designed for family living and entertaining. The home features 3 generously sized bedrooms and 2.5 bathrooms, including a well-appointed primary suite. The main living room offers a cozy and inviting space to unwind, while the large family room provides even more room to relax or host gatherings. Love to entertain? You?ll be thrilled with the spacious games room, currently used as a billiard room making it the perfect hangout for game nights and weekend fun. Recent upgrades include a new roof (2023) and new furnace (2023), while in-floor heating and hot water on demand ensure year-round comfort and energy efficiency. Whether you're raising a family, working from home, or simply looking for a space that offers the best of both comfort and convenience, this home checks all the boxes. (id:51532)
Tags
| Property Summary |
|---|
| Building |
|---|
| Level | Rooms | Dimensions |
|---|---|---|
| Second level | Primary Bedroom | 14.4 X 18.2 |
| Ensuite (# pieces 2-6) | 6.5 X 10.9 | |
| Bedroom | 14.2 X 11.0 | |
| Bath (# pieces 1-6) | 8.4 X 5.11 | |
| Basement | Games room | 21.2 X 26.10 |
| Lower level | Bedroom | 12.7 X 13.7 |
| Family room | 21.1 X 16.9 | |
| Bath (# pieces 1-6) | 8.2 X 5.8 | |
| Main level | Living room | 15.4 X 12 |
| Eat in kitchen | 19.3 X 16.10 | |
| Laundry room | 6.8 x 4.2 |
| Features | |||||
|---|---|---|---|---|---|
| Oven - Electric | Dishwasher | Dryer - Electric | |||
| Washer | Refrigerator | ||||

























































