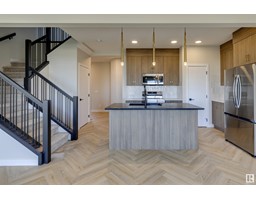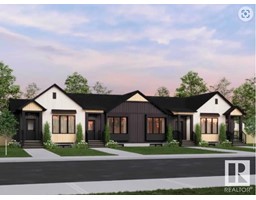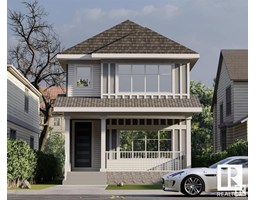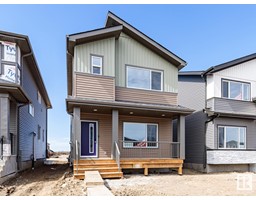104 ORCHARD CO Oakmont, St. Albert, Alberta, CA
Address: 104 ORCHARD CO, St. Albert, Alberta
4 Beds4 Baths2904 sqftStatus: Buy Views : 944
Price
$1,075,000
Summary Report Property
- MKT IDE4415815
- Building TypeHouse
- Property TypeSingle Family
- StatusBuy
- Added26 weeks ago
- Bedrooms4
- Bathrooms4
- Area2904 sq. ft.
- DirectionNo Data
- Added On11 Dec 2024
Property Overview
Large two story walkout in the Orchards of Oakmont. Very open concept on the main floor with a spacious feel. Huge kitchen island and large dining area. Upper level has three bedrooms and loft along with a five piece main bath and five piece ensuite. Lower level is fully finished with a bedroom four piece bath wine room and large recreation games area and storage room. (id:51532)
Tags
| Property Summary |
|---|
Property Type
Single Family
Building Type
House
Storeys
2
Square Footage
2904.103 sqft
Title
Freehold
Neighbourhood Name
Oakmont
Built in
2022
Parking Type
Heated Garage,Attached Garage
| Building |
|---|
Bathrooms
Total
4
Partial
1
Interior Features
Appliances Included
See remarks
Basement Features
Walk out
Basement Type
Full (Finished)
Building Features
Features
Hillside, See remarks, Exterior Walls- 2x6", Environmental reserve
Style
Detached
Square Footage
2904.103 sqft
Heating & Cooling
Heating Type
Forced air, In Floor Heating
Parking
Parking Type
Heated Garage,Attached Garage
Total Parking Spaces
5
| Level | Rooms | Dimensions |
|---|---|---|
| Lower level | Family room | Measurements not available |
| Bedroom 4 | Measurements not available | |
| Main level | Living room | Measurements not available |
| Dining room | Measurements not available | |
| Kitchen | Measurements not available | |
| Den | Measurements not available | |
| Upper Level | Primary Bedroom | Measurements not available |
| Bedroom 2 | Measurements not available | |
| Bedroom 3 | Measurements not available | |
| Bonus Room | Measurements not available | |
| Laundry room | Measurements not available |
| Features | |||||
|---|---|---|---|---|---|
| Hillside | See remarks | Exterior Walls- 2x6" | |||
| Environmental reserve | Heated Garage | Attached Garage | |||
| See remarks | Walk out | ||||













































