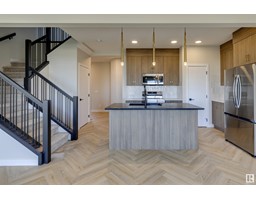116 RANKIN DR Riverside (St. Albert), St. Albert, Alberta, CA
Address: 116 RANKIN DR, St. Albert, Alberta
Summary Report Property
- MKT IDE4444563
- Building TypeHouse
- Property TypeSingle Family
- StatusBuy
- Added12 hours ago
- Bedrooms5
- Bathrooms4
- Area2907 sq. ft.
- DirectionNo Data
- Added On30 Jun 2025
Property Overview
MODERN, MASSIVE & MADE FOR LIVING—Welcome to an impressively designed home in one of St. Albert’s most desirable neighbourhoods. With nearly 4,000 SQFT of finished space, this property blends bold architecture with family-ready function. Inside, you’ll find architectural drama from the moment you enter—an open-to-above foyer, 10-FOOT CEILINGS, wide-plank floors, and stunning textures throughout. The kitchen is magazine-worthy: QUARTZ SURFACES, custom cabinets, walk-through pantry, and a massive island. A sleek powder room and a 100-INCH FIREPLACE set the tone for luxury. Upstairs, form meets function with built-ins, feature walls, a spa-inspired ensuite, and 9-FOOT CEILINGS throughout. Downstairs? A fully finished basement with its own kitchenette and laundry—ideal for guests or generational living. One garage bay has been converted into a flexible space—ideal for a home office, gym, studio, or guest room—and can easily be returned. Landscaped front to back. Nothing left to do but move in and show off. (id:51532)
Tags
| Property Summary |
|---|
| Building |
|---|
| Land |
|---|
| Level | Rooms | Dimensions |
|---|---|---|
| Basement | Bedroom 5 | 3.39 m x 4.62 m |
| Recreation room | 4.66 m x 5.13 m | |
| Utility room | 1.96 m x 8.38 m | |
| Main level | Living room | 5.06 m x 5.46 m |
| Dining room | 2.46 m x 4.54 m | |
| Kitchen | 4.9 m x 3.36 m | |
| Bedroom 4 | 4.81 m x 2.88 m | |
| Pantry | 1.82 m x 2.4 m | |
| Mud room | 1.76 m x 4.07 m | |
| Upper Level | Family room | 3.1 m x 5.46 m |
| Primary Bedroom | 6 m x 5.16 m | |
| Bedroom 2 | 3.79 m x 4.1 m | |
| Bedroom 3 | 4.18 m x 4.08 m | |
| Laundry room | 1.76 m x 3.38 m |
| Features | |||||
|---|---|---|---|---|---|
| Cul-de-sac | See remarks | Park/reserve | |||
| Attached Garage | Dishwasher | Gas stove(s) | |||
| Window Coverings | Dryer | Refrigerator | |||
| Two Washers | Ceiling - 10ft | Ceiling - 9ft | |||














































































