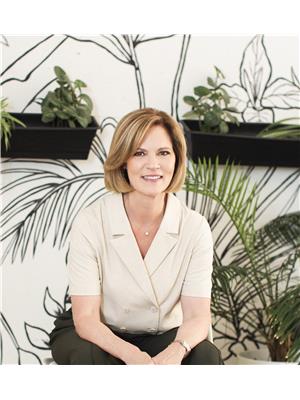12 GORDON CR Grandin, St. Albert, Alberta, CA
Address: 12 GORDON CR, St. Albert, Alberta
Summary Report Property
- MKT IDE4420435
- Building TypeHouse
- Property TypeSingle Family
- StatusBuy
- Added3 hours ago
- Bedrooms4
- Bathrooms2
- Area1328 sq. ft.
- DirectionNo Data
- Added On06 Feb 2025
Property Overview
Welcome to 12 Gordon Crescent, nestled in the heart of Grandin, one of St. Albert’s most sought-after neighbourhoods. This charming 1,300+ sq. ft. 4-level split offers a warm, open-concept design. The inviting cabin-inspired family room with exposed beams and a gas fireplace flows seamlessly into the living and dining areas—perfect for gathering with family and friends. With four bedrooms—two up and two down—plus convenient 3- and 4-piece bathrooms, this layout suits families of all sizes. The unfinished basement provides extra storage and the potential to create a custom space to fit your needs. Outside, the private backyard features a blend of patio and green space, ideal for entertaining, with easy access from the excellent double detached garage. Other features include a high-efficiency furnace, central air conditioning, updated windows, and more. Enjoy tree-lined streets, top-rated schools within walking distance, and quick access to parks, trails, and shopping. (id:51532)
Tags
| Property Summary |
|---|
| Building |
|---|
| Land |
|---|
| Level | Rooms | Dimensions |
|---|---|---|
| Lower level | Bedroom 3 | Measurements not available |
| Bedroom 4 | Measurements not available | |
| Main level | Living room | Measurements not available |
| Dining room | Measurements not available | |
| Kitchen | Measurements not available | |
| Family room | Measurements not available | |
| Upper Level | Primary Bedroom | Measurements not available |
| Bedroom 2 | Measurements not available |
| Features | |||||
|---|---|---|---|---|---|
| Detached Garage | Parking Pad | Dishwasher | |||
| Dryer | Microwave Range Hood Combo | Refrigerator | |||
| Stove | Washer | Central air conditioning | |||
| Vinyl Windows | |||||

















































