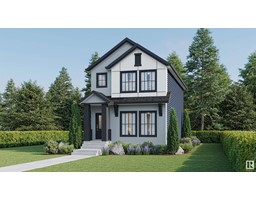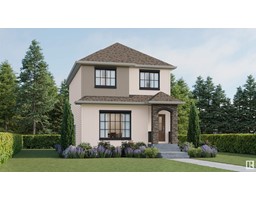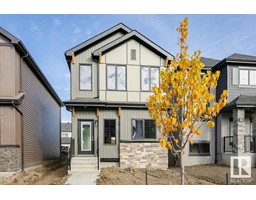2 ROSEWOOD WY Riverside (St. Albert), St. Albert, Alberta, CA
Address: 2 ROSEWOOD WY, St. Albert, Alberta
Summary Report Property
- MKT IDE4417227
- Building TypeHouse
- Property TypeSingle Family
- StatusBuy
- Added1 weeks ago
- Bedrooms4
- Bathrooms4
- Area2004 sq. ft.
- DirectionNo Data
- Added On07 Jan 2025
Property Overview
Welcome to this beautiful 2004 sq ft home by Urban Age Homes, designed with style & functionality in mind. Step into the modern kitchen, featuring sleek finishes, spacious island & granite countertops! The adjoining dining area offers easy access to a deck & fully landscaped backyard, perfect for hosting summer barbecues or enjoying relaxing evenings. The cozy living room w/gas fp adds warmth & charm to the heart of the home. Upstairs, you’ll find 3 generously sized bedrooms, a versatile bonus room & a luxurious spa-like ensuite w/dual sinks, soaker tub & premium finishes. A second 4-piece bathroom on this level ensures convenience for family & guests alike. The fully finished basement provides additional living space w/a large family room, complete w/ second gas fp, 4th bedroom & 4-piece bathroom. This home is equipped w/modern amenities, including a tankless water heater, A/C & a security system for your peace of mind. Close to all amenities, this property perfectly combines luxury & a prime location! (id:51532)
Tags
| Property Summary |
|---|
| Building |
|---|
| Land |
|---|
| Level | Rooms | Dimensions |
|---|---|---|
| Lower level | Bedroom 4 | 4.09 m x 3.05 m |
| Recreation room | 7.31 m x 4.35 m | |
| Main level | Living room | 3.29 m x 4.48 m |
| Dining room | 4.39 m x 3.54 m | |
| Kitchen | 4.39 m x 3.08 m | |
| Upper Level | Primary Bedroom | 3.7 m x 4.51 m |
| Bedroom 2 | 4.09 m x 3.22 m | |
| Bedroom 3 | 3.47 m x 3.18 m | |
| Bonus Room | 4.12 m x 2.96 m |
| Features | |||||
|---|---|---|---|---|---|
| See remarks | Attached Garage | Alarm System | |||
| Dishwasher | Garage door opener remote(s) | Garage door opener | |||
| Microwave | Refrigerator | Washer/Dryer Stack-Up | |||
| Stove | |||||
































































