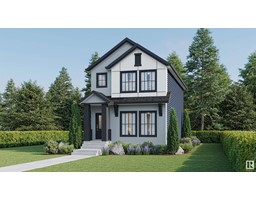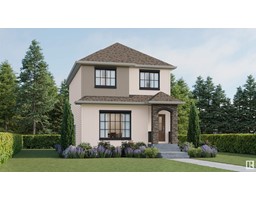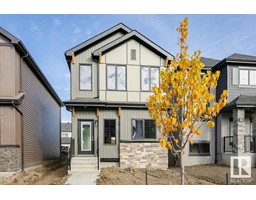5 NEVIS CL North Ridge, St. Albert, Alberta, CA
Address: 5 NEVIS CL, St. Albert, Alberta
Summary Report Property
- MKT IDE4416451
- Building TypeDuplex
- Property TypeSingle Family
- StatusBuy
- Added4 weeks ago
- Bedrooms3
- Bathrooms2
- Area974 sq. ft.
- DirectionNo Data
- Added On20 Dec 2024
Property Overview
Discover this inviting half-duplex bungalow in the highly sought-after community of North Ridge—complete with NO CONDO OR HOA FEES! From the moment you step inside, you'll be greeted by engineered wood floors that flow seamlessly throughout, adding a touch of elegance to the entire home. The open-concept kitchen shines w/stainless steel appliances & granite countertops, while the adjacent living room features vaulted ceilings & a cozy gas fireplace, creating the perfect space to unwind. The dining area opens to a low-maintenance yard with both a deck & patio, ideal for entertaining or simply relaxing outdoors. The main floor offers two generously sized bedrooms, a 4 pce bathroom & the convenience of main-floor laundry. The fully finished basement provides even more space with a large family room, a third bedroom, a 4 pce bathroom & a versatile den that can function as a home office, gym, or additional bedroom. Close to walking trails, parks & Ray Gibbon Drive, this home is a rare find in a prime location! (id:51532)
Tags
| Property Summary |
|---|
| Building |
|---|
| Land |
|---|
| Level | Rooms | Dimensions |
|---|---|---|
| Lower level | Family room | 3.69 m x 4.72 m |
| Den | 4.36 m x 2.94 m | |
| Bedroom 3 | 4.1 m x 5.19 m | |
| Main level | Living room | 4.46 m x 3.67 m |
| Dining room | 3.11 m x 2.46 m | |
| Kitchen | 3.11 m x 4.84 m | |
| Primary Bedroom | 3.66 m x 3.64 m | |
| Bedroom 2 | 3.21 m x 3.62 m |
| Features | |||||
|---|---|---|---|---|---|
| See remarks | Attached Garage | Dishwasher | |||
| Microwave Range Hood Combo | Refrigerator | Washer/Dryer Stack-Up | |||
| Stove | |||||




























































