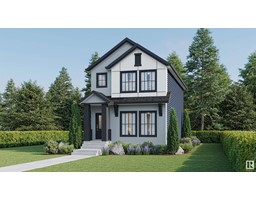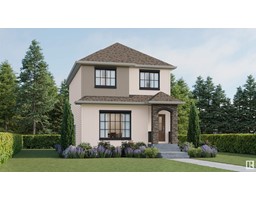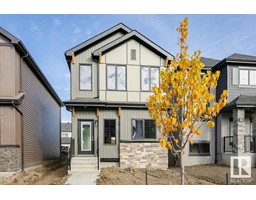34 NAULT CR North Ridge, St. Albert, Alberta, CA
Address: 34 NAULT CR, St. Albert, Alberta
Summary Report Property
- MKT IDE4391416
- Building TypeHouse
- Property TypeSingle Family
- StatusBuy
- Added4 weeks ago
- Bedrooms3
- Bathrooms3
- Area2684 sq. ft.
- DirectionNo Data
- Added On17 Dec 2024
Property Overview
Welcome to this immaculate custom built 2 storey home, located on a quiet crescent in North Ridge. An efficiently designed floor plan allows light throughout this 3 bedroom, 2.5 bath home. Spacious foyer will lead your guests to sophisticated living areas. Chef style open concept kitchen with induction range features center island eat-up bar, ample storage & counter space and dream walk-through pantry. Cozy dining nook with patio doors provides easy access to a relaxing deck. Inviting living room w/central fireplace radiates hospitality & charm. Large office/den, 2 pce bath & spacious mudroom with built-in storage and bench complete the main level. Upstairs, the master suite boasts a huge W/I closet & 5 pce ensuite with soaker tub, separate shower & twin basins. Two other generous sized bedrooms, 5 pce Jack & Jill bath, massive bonus room & laundry room are perfect for the family. 9’ ceilings on main & in basement, insulated, drywalled double attached oversized garage, close to walking trails & schools. (id:51532)
Tags
| Property Summary |
|---|
| Building |
|---|
| Land |
|---|
| Level | Rooms | Dimensions |
|---|---|---|
| Main level | Living room | Measurements not available |
| Dining room | Measurements not available | |
| Kitchen | Measurements not available | |
| Upper Level | Primary Bedroom | Measurements not available |
| Bedroom 2 | Measurements not available | |
| Bedroom 3 | Measurements not available |
| Features | |||||
|---|---|---|---|---|---|
| Flat site | Attached Garage | Oversize | |||
| Dishwasher | Dryer | Garage door opener remote(s) | |||
| Garage door opener | Microwave Range Hood Combo | Microwave | |||
| Refrigerator | Stove | Washer | |||


































































