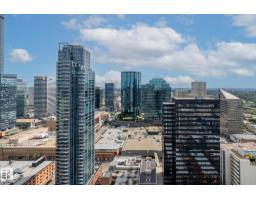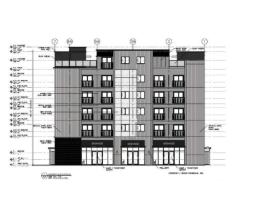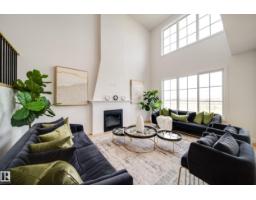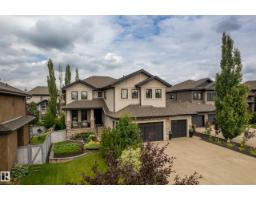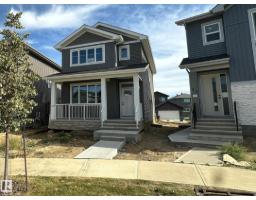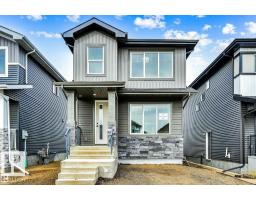15 APPLE PL Akinsdale, St. Albert, Alberta, CA
Address: 15 APPLE PL, St. Albert, Alberta
Summary Report Property
- MKT IDE4452680
- Building TypeHouse
- Property TypeSingle Family
- StatusBuy
- Added6 days ago
- Bedrooms3
- Bathrooms4
- Area1801 sq. ft.
- DirectionNo Data
- Added On22 Aug 2025
Property Overview
Beautifully renovated 3 bedroom + den, 3.5 bathroom home located in a quiet, family-friendly neighbourhood. This move-in ready property has seen extensive upgrades, including a fully updated kitchen with modern appliances, new shingles, high-efficiency furnace, hot water tank, and nearly all windows replaced in 2025. The functional layout offers a bright, immaculate interior with generous living space and a versatile den—perfect for a home office or guest room. Enjoy year-round comfort with efficient heating and central A/C. Outside, the large, private backyard features a spacious deck and concrete patio that wraps around the side—ideal for entertaining or relaxing. Pride of ownership is evident throughout this well-maintained home. Whether you're upsizing, downsizing, or searching for the perfect family space, this home checks all the boxes. Conveniently located near walking trails, parks, schools, and shopping. (id:51532)
Tags
| Property Summary |
|---|
| Building |
|---|
| Land |
|---|
| Level | Rooms | Dimensions |
|---|---|---|
| Basement | Den | 3.96 m x 3.35 m |
| Recreation room | 7.25 m x 6.38 m | |
| Main level | Living room | 4.39 m x 5.8 m |
| Kitchen | 4.18 m x 4.41 m | |
| Family room | 4.1 m x 4.22 m | |
| Laundry room | 2.1 m x 1.8 m | |
| Upper Level | Primary Bedroom | 4.6 m x 4.12 m |
| Bedroom 2 | 2.63 m x 3.22 m | |
| Bedroom 3 | 3.67 m x 2.46 m |
| Features | |||||
|---|---|---|---|---|---|
| Cul-de-sac | Private setting | Wet bar | |||
| Attached Garage | Oversize | Dishwasher | |||
| Dryer | Freezer | Garage door opener | |||
| Garburator | Hood Fan | Refrigerator | |||
| Storage Shed | Stove | Central Vacuum | |||
| Washer | Window Coverings | See remarks | |||
| Central air conditioning | |||||























































