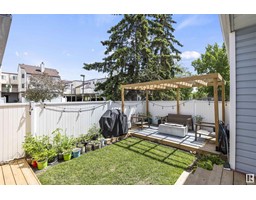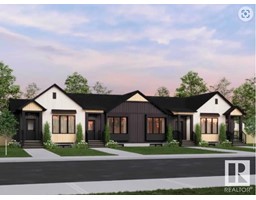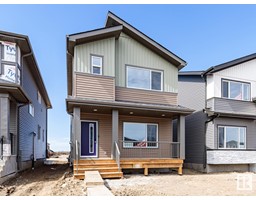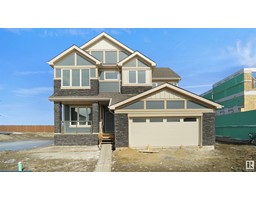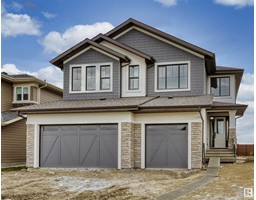15 ROSEWOOD WY Riverside (St. Albert), St. Albert, Alberta, CA
Address: 15 ROSEWOOD WY, St. Albert, Alberta
Summary Report Property
- MKT IDE4437476
- Building TypeHouse
- Property TypeSingle Family
- StatusBuy
- Added1 days ago
- Bedrooms4
- Bathrooms3
- Area2468 sq. ft.
- DirectionNo Data
- Added On28 May 2025
Property Overview
Welcome to Riverside, one of St. Albert’s most sought-after newer neighborhoods. This stunning 2-storey corner-lot home offers over 2400 sqft of bright, beautifully finished living space with luxury vinyl plank floors throughout the main floor. The chef’s kitchen has SS appliances, quartz counters, a huge island & walk-through pantry. Cozy up by the sleek fireplace in the spacious living room. Upstairs features 4 bedrooms, vaulted bonus room, laundry room. The luxurious primary retreat offers a walk-in closet, 5-pc ensuite including his & hers sinks, soaker tub and a separate shower. Spacious mudroom leads to the double attached heated garage with 200 amp service, floor drain, hot/cold taps & an 8’ door. Outside enjoy the two-tiered maintenance-free deck, concrete patio with gas line & gazebo. Extras include & A/C, permanent LED exterior lighting, remote blinds (excluding kids rooms). Close to parks, shopping & quick Henday access—this home is ready for you! (id:51532)
Tags
| Property Summary |
|---|
| Building |
|---|
| Land |
|---|
| Level | Rooms | Dimensions |
|---|---|---|
| Main level | Living room | 3.7 m x 4.76 m |
| Dining room | 4 m x 4.13 m | |
| Kitchen | 6.39 m x 3.94 m | |
| Mud room | 2.66 m x 2.78 m | |
| Upper Level | Family room | 5.97 m x 4.76 m |
| Primary Bedroom | 3.68 m x 4.85 m | |
| Bedroom 2 | 3.47 m x 3.52 m | |
| Bedroom 3 | 3.16 m x 3.54 m | |
| Bedroom 4 | 3.15 m x 4.14 m |
| Features | |||||
|---|---|---|---|---|---|
| Corner Site | See remarks | Flat site | |||
| Attached Garage | Dishwasher | Dryer | |||
| Garage door opener remote(s) | Garage door opener | Hood Fan | |||
| Refrigerator | Stove | Washer | |||
| Window Coverings | Central air conditioning | ||||


































