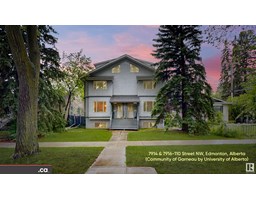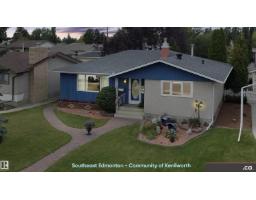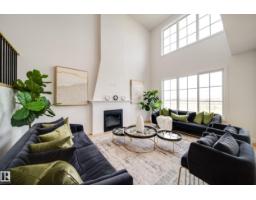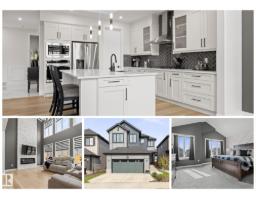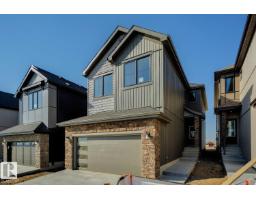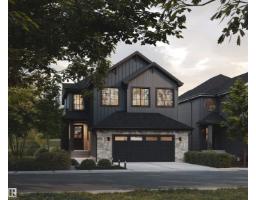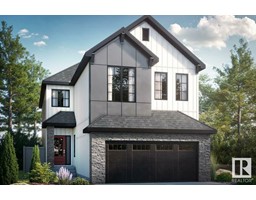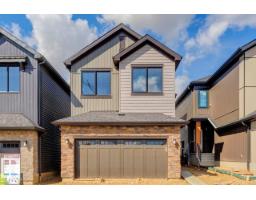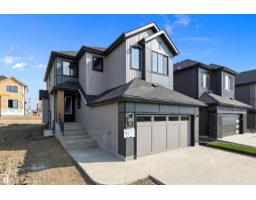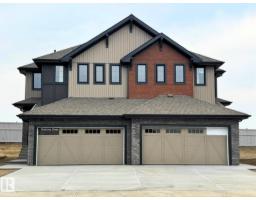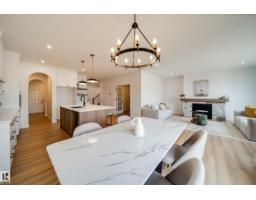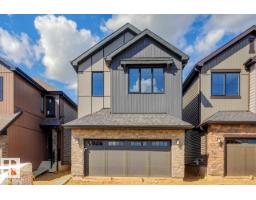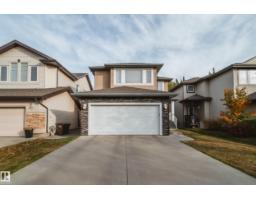16 Gatewood AV Grandin, St. Albert, Alberta, CA
Address: 16 Gatewood AV, St. Albert, Alberta
Summary Report Property
- MKT IDE4461779
- Building TypeHouse
- Property TypeSingle Family
- StatusBuy
- Added3 days ago
- Bedrooms4
- Bathrooms3
- Area1886 sq. ft.
- DirectionNo Data
- Added On11 Oct 2025
Property Overview
VERY GOOD CONDITION FAMILY HOME AWAITING YOUR FINISHING TOUCHES IN SOUTHWEST ST. ALBERT -- COMMUNITY OF GRANDIN! List of property features plus functional upgrades over the years: * Total of 4 Bedrooms + Den & 2.5 Bathrooms * Interior Painting * Laminate & Linoleum Flooring * Hunter Douglas Remote Blinds for Living Room Bow Window * Nice-sized Family Room with Brick Surround Gas Fireplace * Sizeable Lower-Level Crawl Space Storage * Furnace, Air Conditioner, & Hot Water Tank * Windows * Exterior & Attic Insulation * Siding & Eavestroughs * Fencing & Retaining Wall * Low Maintenance Landscaping * Garage Door * Driveway & * 60-Days - Negotiable Possession. Excellent location within close proximity to variety of schools, parks, playgrounds, recreation, restaurants, Sir Winston Churchill Avenue, Riel Business Park, Sturgeon River Valley, & Downtown / City Hall. (id:51532)
Tags
| Property Summary |
|---|
| Building |
|---|
| Land |
|---|
| Level | Rooms | Dimensions |
|---|---|---|
| Above | Living room | 5.6 m x Measurements not available |
| Dining room | 4.2 m x Measurements not available | |
| Kitchen | 4.2 m x Measurements not available | |
| Lower level | Den | 3.2 m x Measurements not available |
| Bonus Room | 4.9 m x Measurements not available | |
| Laundry room | 1.9 m x Measurements not available | |
| Main level | Family room | 5.1 m x Measurements not available |
| Bedroom 4 | 3.3 m x Measurements not available | |
| Upper Level | Primary Bedroom | 4.4 m x Measurements not available |
| Bedroom 2 | 3 m x Measurements not available | |
| Bedroom 3 | 3.7 m x Measurements not available |
| Features | |||||
|---|---|---|---|---|---|
| Hillside | Treed | See remarks | |||
| Park/reserve | No Animal Home | No Smoking Home | |||
| Attached Garage | Parking Pad | Dishwasher | |||
| Dryer | Freezer | Garage door opener remote(s) | |||
| Garage door opener | Hood Fan | Storage Shed | |||
| Central Vacuum | Washer | Water softener | |||
| Window Coverings | See remarks | Refrigerator | |||
| Central air conditioning | Vinyl Windows | ||||
























































