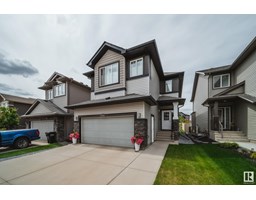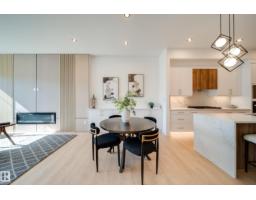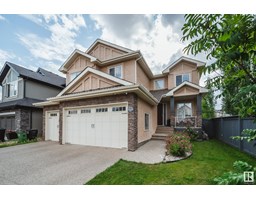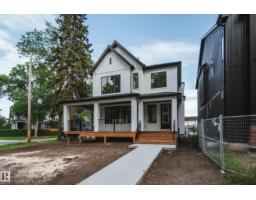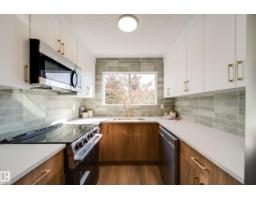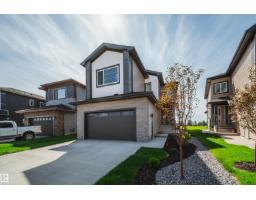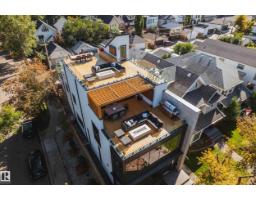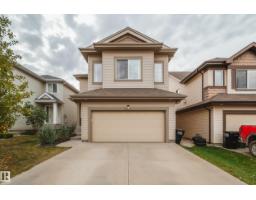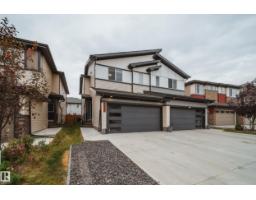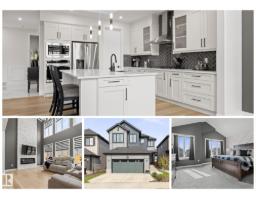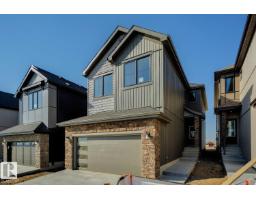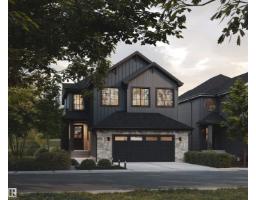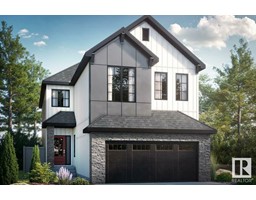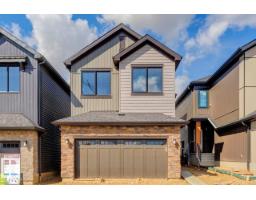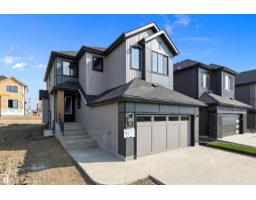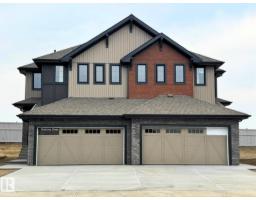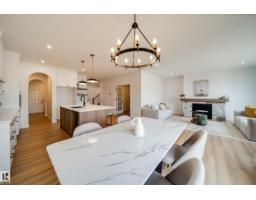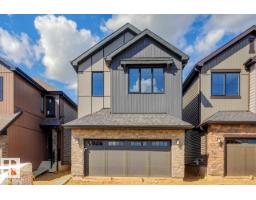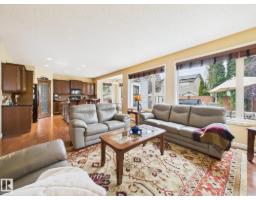15 NORWOOD CL North Ridge, St. Albert, Alberta, CA
Address: 15 NORWOOD CL, St. Albert, Alberta
Summary Report Property
- MKT IDE4461534
- Building TypeHouse
- Property TypeSingle Family
- StatusBuy
- Added3 days ago
- Bedrooms4
- Bathrooms4
- Area2164 sq. ft.
- DirectionNo Data
- Added On13 Oct 2025
Property Overview
Discover this stunning 4 bedroom home on a peaceful cul-de-sac in desirable community of North Ridge, St. Albert! This beautifully maintained family home offers everything today's families need. Step inside to gorgeous updated vinyl plank flooring flowing throughout the main floor, with plush carpet upstairs and throughout the finished basement. The open concept main floor featuring a large kitchen with an abundance of storage space and a vast island and living room with gas fireplace is ideal for those who love to host! The spacious primary bedroom includes a private ensuite bathroom for ultimate comfort, plus three additional generous bedrooms. The versatile bonus room offers flexible space ideal as an office, playroom or flex room. The fully finished basement expands your living area for entertaining or relaxation and be sure to stay comfortable year-round with central air conditioning. Don't miss out on the opportunity to own in one of St. Albert's most desirable neighbourhoods! (id:51532)
Tags
| Property Summary |
|---|
| Building |
|---|
| Land |
|---|
| Level | Rooms | Dimensions |
|---|---|---|
| Main level | Den | 3.29 m x 3.34 m |
| Upper Level | Primary Bedroom | 4.06 m x 5.05 m |
| Bedroom 2 | 2.86 m x 3.34 m | |
| Bedroom 3 | 3.93 m x 3.08 m | |
| Bedroom 4 | 3.57 m x 3.35 m | |
| Bonus Room | 5.44 m x 6.26 m |
| Features | |||||
|---|---|---|---|---|---|
| Cul-de-sac | No Animal Home | No Smoking Home | |||
| Attached Garage | Dishwasher | Dryer | |||
| Garage door opener remote(s) | Garage door opener | Microwave Range Hood Combo | |||
| Refrigerator | Stove | Central Vacuum | |||
| Washer | Window Coverings | Central air conditioning | |||






































