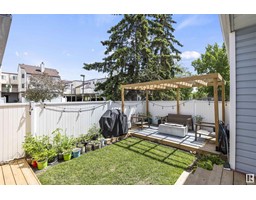17 ENCHANTED WAY Erin Ridge North, St. Albert, Alberta, CA
Address: 17 ENCHANTED WAY, St. Albert, Alberta
Summary Report Property
- MKT IDE4420362
- Building TypeHouse
- Property TypeSingle Family
- StatusBuy
- Added2 hours ago
- Bedrooms4
- Bathrooms4
- Area2353 sq. ft.
- DirectionNo Data
- Added On05 Feb 2025
Property Overview
Welcome to this immaculate 2,353 sq. ft. home, where comfort, style and functionality come together seamlessly. The main floor features a bright, airy white kitchen with modern finishes, a spacious pantry and a three-sided gas fireplace that adds warmth to both the expansive living room and the adjacent flex room. Large windows flood the space with natural light, creating an inviting ambiance. Upstairs, you'll find a versatile bonus room and three generously sized bedrooms. The luxurious primary suite boasts a stunning 5-piece ensuite, offering a true spa-like retreat. The fully finished basement is the perfect extension of this home with a fourth bedroom, a 4-piece bathroom, a cozy family room and a multi-use den adaptable to your needs. Nestled in a fantastic neighborhood, this property is steps from Lois Hole Elementary School, perfect for families. Don't miss this opportunity to own a home that truly has it all—Central A/C, a manicured lot, and an oversized garage complete the package! (id:51532)
Tags
| Property Summary |
|---|
| Building |
|---|
| Land |
|---|
| Level | Rooms | Dimensions |
|---|---|---|
| Lower level | Family room | 4.81 m x 7.39 m |
| Bedroom 4 | 3.57 m x 4.28 m | |
| Main level | Living room | 4.95 m x 4.43 m |
| Dining room | 3.68 m x 2.9 m | |
| Kitchen | 4.3 m x 3.1 m | |
| Primary Bedroom | 4.56 m x 4.29 m | |
| Upper Level | Bedroom 2 | 3.3 m x 3.88 m |
| Bedroom 3 | 3.34 m x 4.02 m | |
| Bonus Room | 2.86 m x 4.34 m |
| Features | |||||
|---|---|---|---|---|---|
| See remarks | Attached Garage | Dishwasher | |||
| Dryer | Microwave Range Hood Combo | Refrigerator | |||
| Stove | Washer | Window Coverings | |||
| See remarks | Central air conditioning | ||||











































































