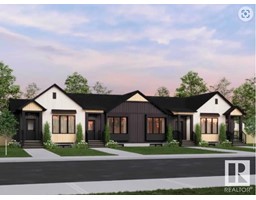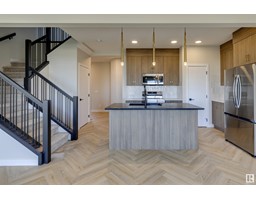190 REDWING WD Riverside (St. Albert), St. Albert, Alberta, CA
Address: 190 REDWING WD, St. Albert, Alberta
Summary Report Property
- MKT IDE4429666
- Building TypeHouse
- Property TypeSingle Family
- StatusBuy
- Added10 weeks ago
- Bedrooms3
- Bathrooms3
- Area2752 sq. ft.
- DirectionNo Data
- Added On08 Apr 2025
Property Overview
Elegant and modern showhome on a spacious landscaped corner lot. The main floor of this home welcomes you with a carefully designed open concept layout, which the rooms flow into each other for optimal entertaining and family functionality. It’s luxurious layout and finishes are sure to stun and make you feel at home! The kitchen is a chef’s dream with a wall oven, electric stove top, chimney hood fan, under cabinet lighting, and a walk-thru butler pantry. A glass-enclosed den/flex room adds versatility. The living room features an electric F/P with tiled wall. Upstairs, discover 2 kids bedrooms, front bonus room for movie nights, and a personal haven – the primary suite boasts an oversized WIC and the spacious ensuite with dual sinks, a tiled shower with bench, 10mm glass, and soaker tub for effortless mornings and winding down after a long workday. Additional highlights – A/C, 9ft ceilings on main floor, double garage is 20’x22’/24’. Experience elevated design in this exceptional home and community! (id:51532)
Tags
| Property Summary |
|---|
| Building |
|---|
| Land |
|---|
| Level | Rooms | Dimensions |
|---|---|---|
| Main level | Living room | 5.06 m x 3.97 m |
| Dining room | 3.49 m x 3.64 m | |
| Kitchen | 4.43 m x 3.63 m | |
| Den | 3.05 m x 2.74 m | |
| Upper Level | Primary Bedroom | 3.94 m x 4.63 m |
| Bedroom 2 | 4.22 m x 2.8 m | |
| Bedroom 3 | 3.49 m x 2.79 m | |
| Bonus Room | 4.56 m x 5.81 m |
| Features | |||||
|---|---|---|---|---|---|
| See remarks | Flat site | Closet Organizers | |||
| No Animal Home | No Smoking Home | Level | |||
| Attached Garage | Oversize | Dishwasher | |||
| Microwave | Refrigerator | Stove | |||
















































