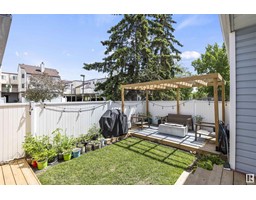20 BERRYMORE DR Braeside, St. Albert, Alberta, CA
Address: 20 BERRYMORE DR, St. Albert, Alberta
Summary Report Property
- MKT IDE4403410
- Building TypeHouse
- Property TypeSingle Family
- StatusBuy
- Added12 weeks ago
- Bedrooms4
- Bathrooms4
- Area2226 sq. ft.
- DirectionNo Data
- Added On23 Aug 2024
Property Overview
Located in BRAESIDE ESTATES on one of the most sought-after streets, welcome to Berrymore Drive! With DIRECT ACCESS out of the back yard to trails, Sturgeon River, and walking distance to the farmers market and shops of Boudreau, this home is in a phenomenal location. Recently UPGRADED by a former architect no detail has been left out. The main floor is bright and spacious with VAULTED ceilings in the living room and LVP flooring throughout. Features of the main floor include: Upgraded kitchen with QUARTZ countertops, living room with wood f/p, dining area, family room with a second wood f/p, an updated half bath, laundry and a large MAIN FLOOR OFFICE (or bedroom). Upstairs there are 3 bedrooms and a main 4pce bathroom. The primary bedroom has an upgraded 3pce ENSUITE with IN FLOOR HEAT. The FULLY FINISHED basement has a large media room/games room, custom WINE CELLAR, infrared sauna, 3pce bath and home gym/yoga studio. Central A/C, garage with floor coating and a re-landscaped yard with u/g sprinkler! (id:51532)
Tags
| Property Summary |
|---|
| Building |
|---|
| Land |
|---|
| Level | Rooms | Dimensions |
|---|---|---|
| Lower level | Den | 3.33 m x 2.15 m |
| Recreation room | 5.79 m x 8.43 m | |
| Main level | Living room | 3.95 m x 5.39 m |
| Dining room | 3.57 m x 3.92 m | |
| Kitchen | 2.78 m x 4.09 m | |
| Family room | 3.61 m x 7.95 m | |
| Bedroom 4 | 3.12 m x 3.24 m | |
| Breakfast | 2.72 m x 2.88 m | |
| Upper Level | Primary Bedroom | 4.24 m x 3.88 m |
| Bedroom 2 | 2.83 m x 3.4 m | |
| Bedroom 3 | 3.49 m x 3.4 m |
| Features | |||||
|---|---|---|---|---|---|
| See remarks | Attached Garage | Dishwasher | |||
| Dryer | Microwave Range Hood Combo | Refrigerator | |||
| Stove | Central Vacuum | Washer | |||
| Window Coverings | See remarks | Central air conditioning | |||























































































